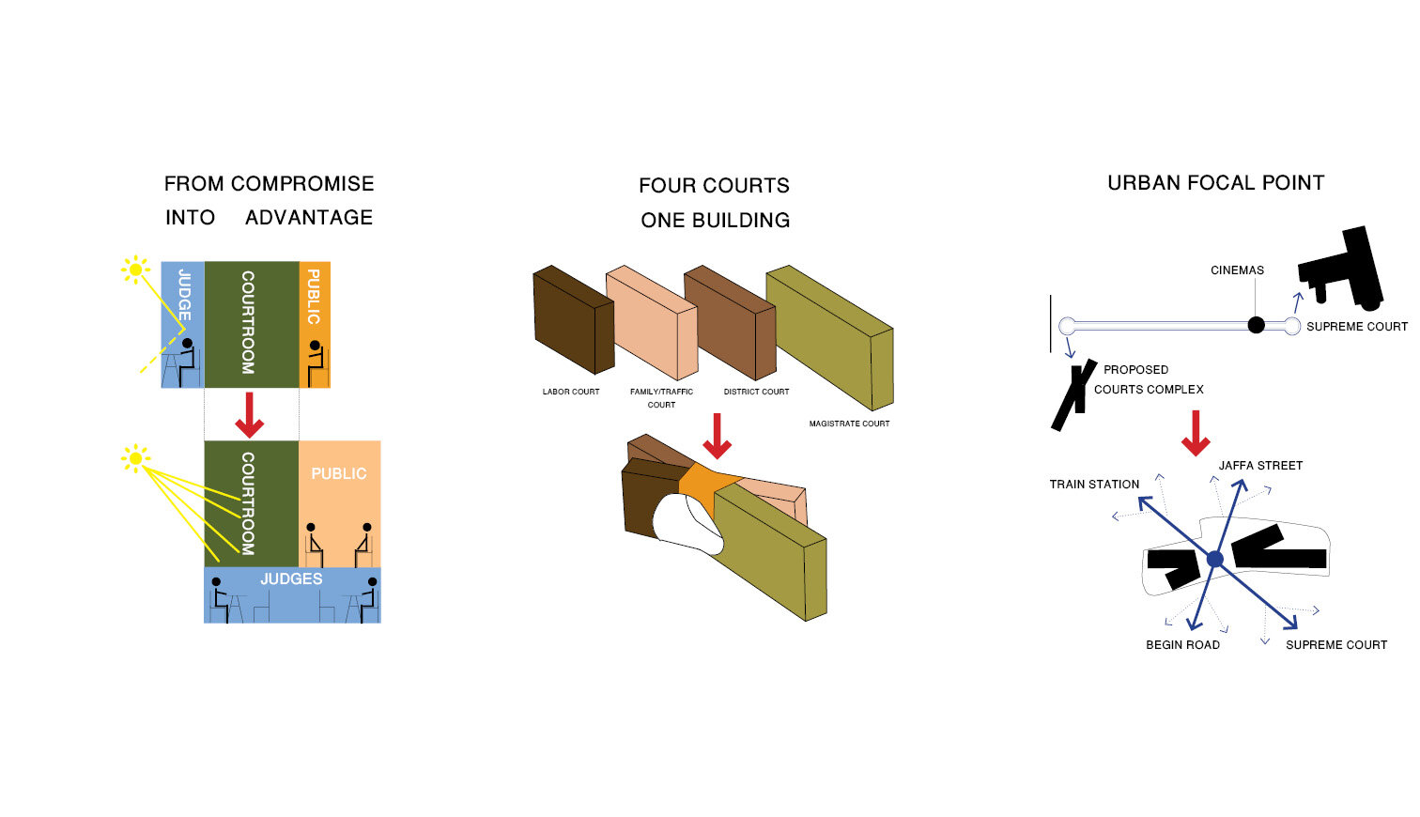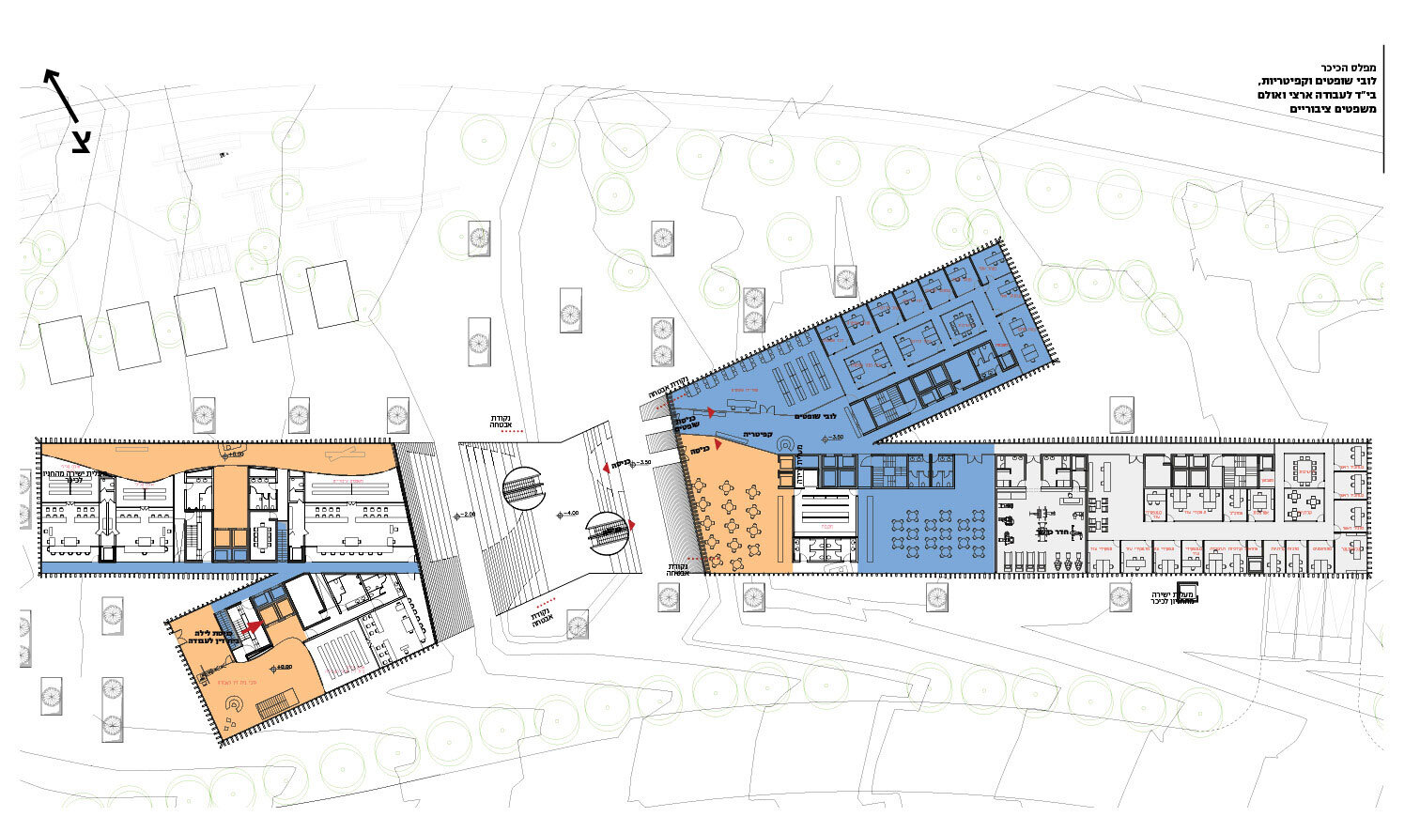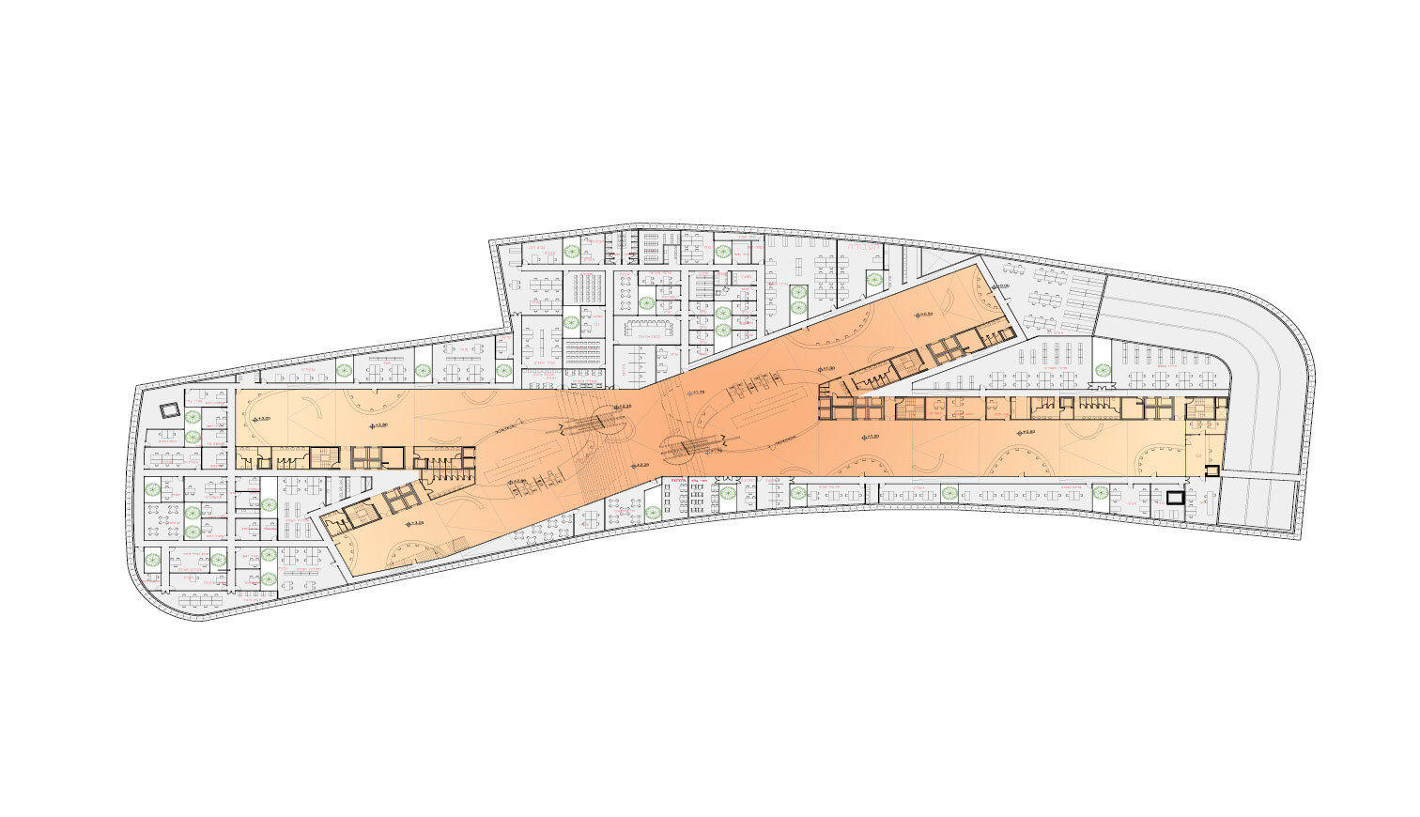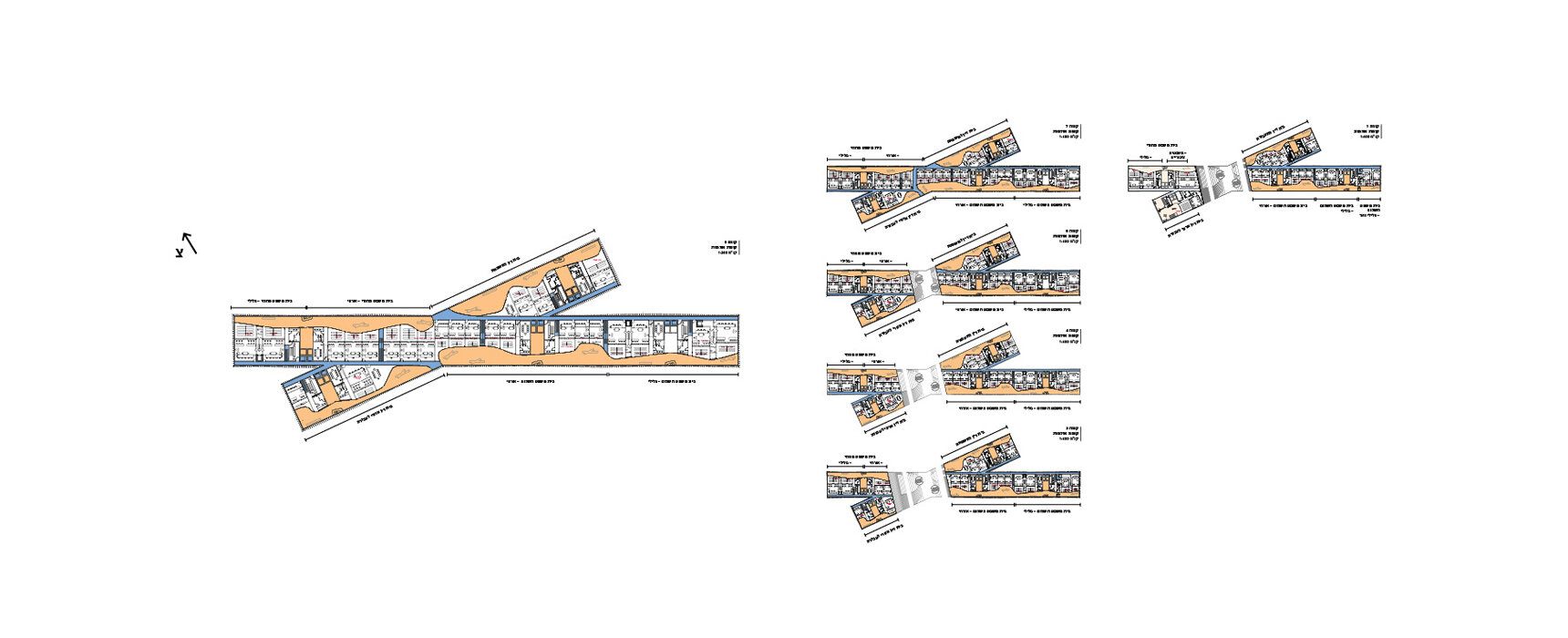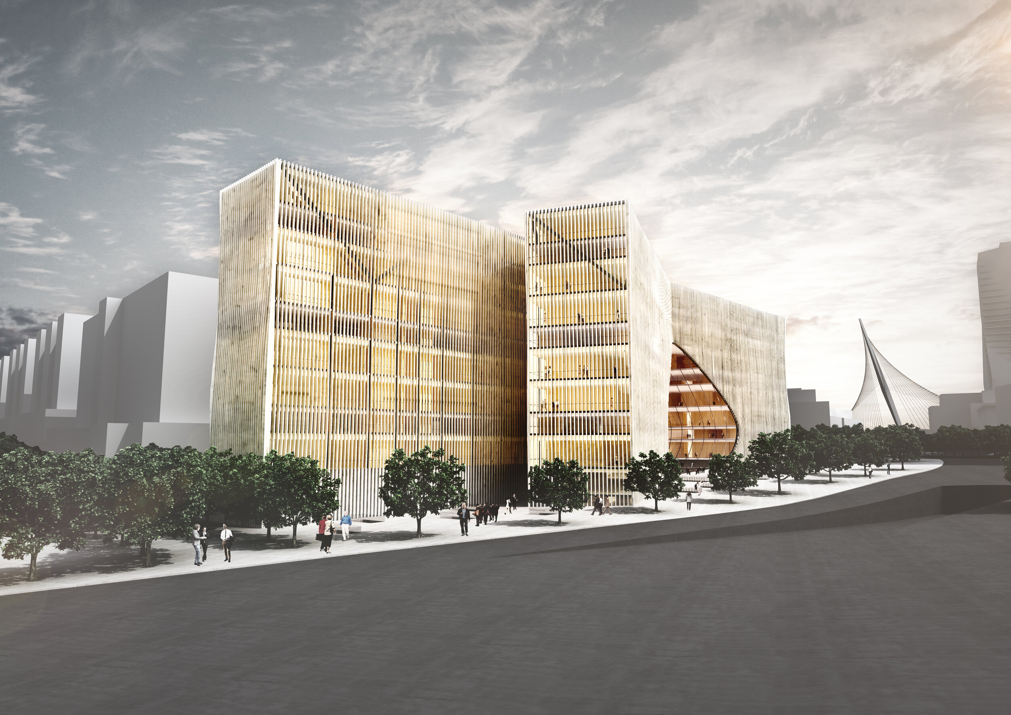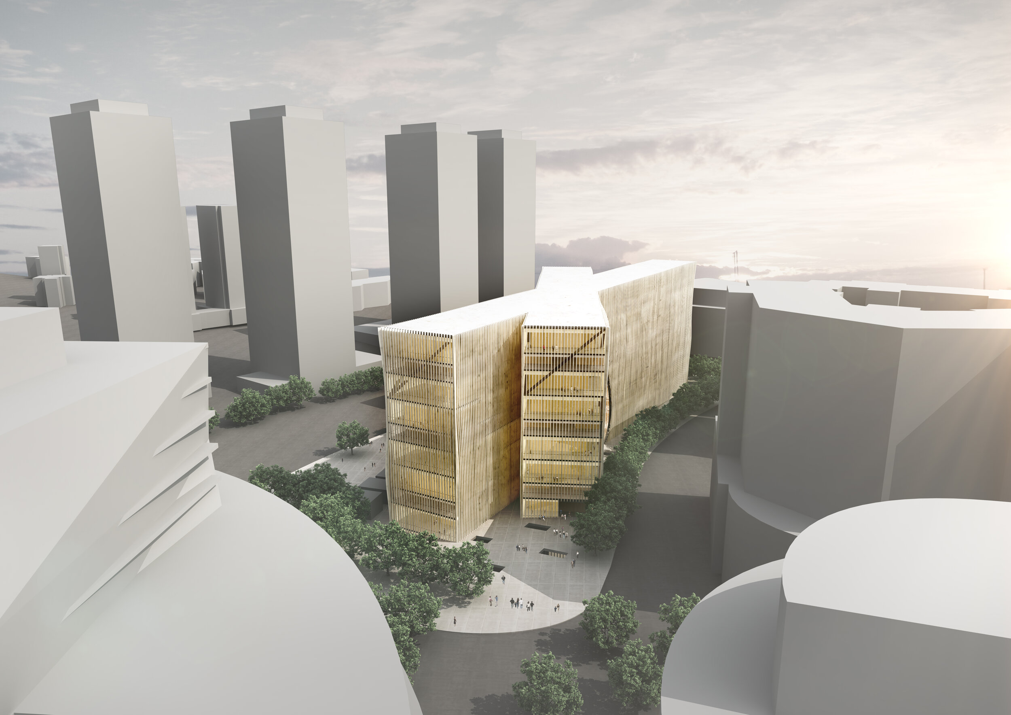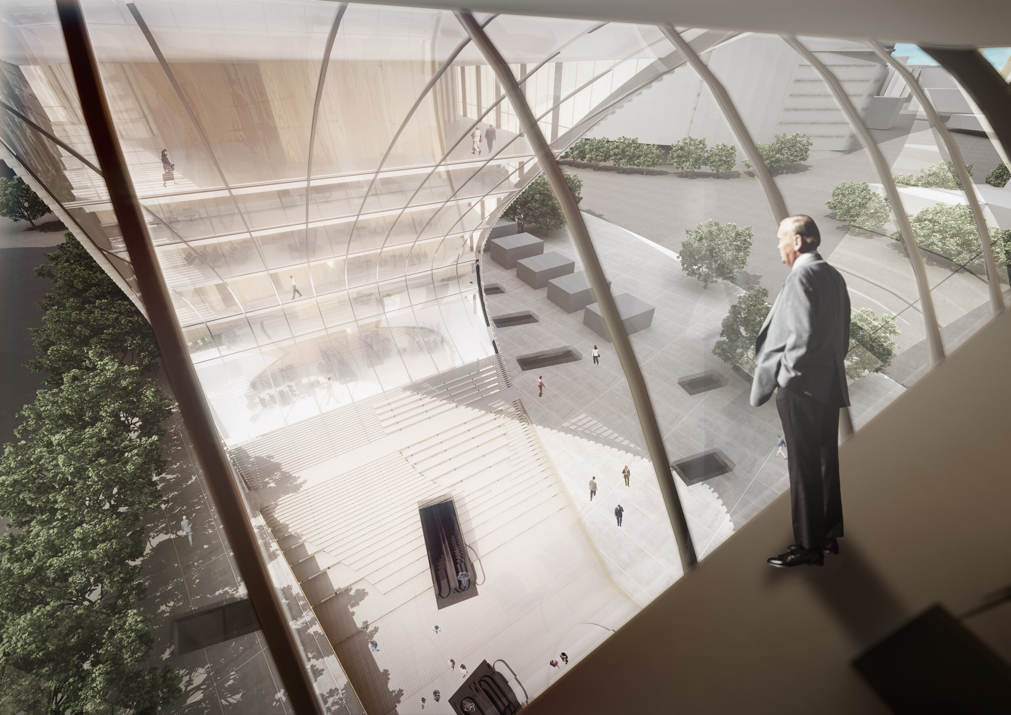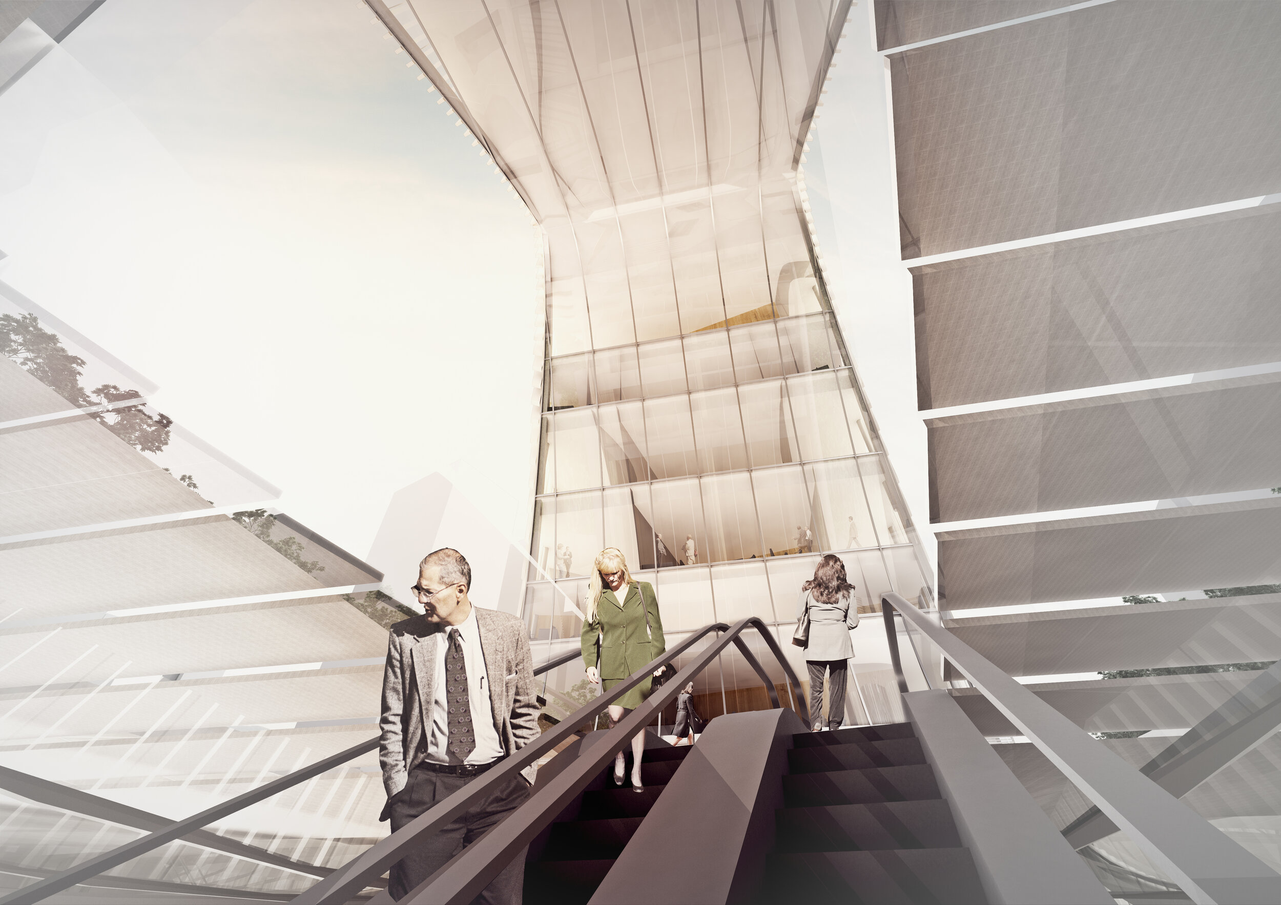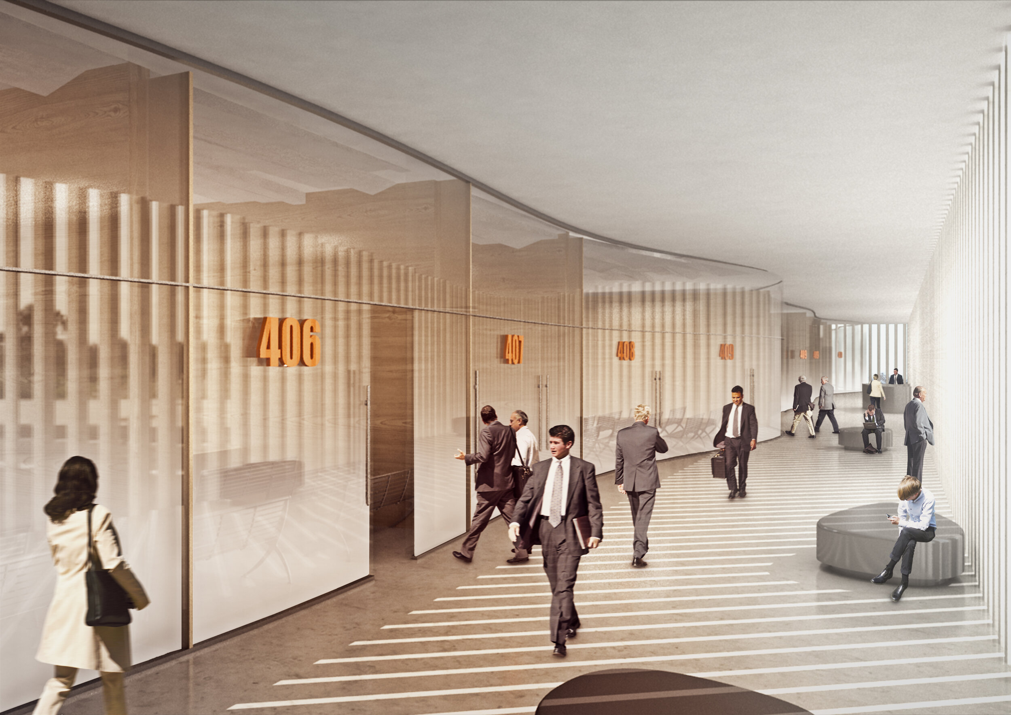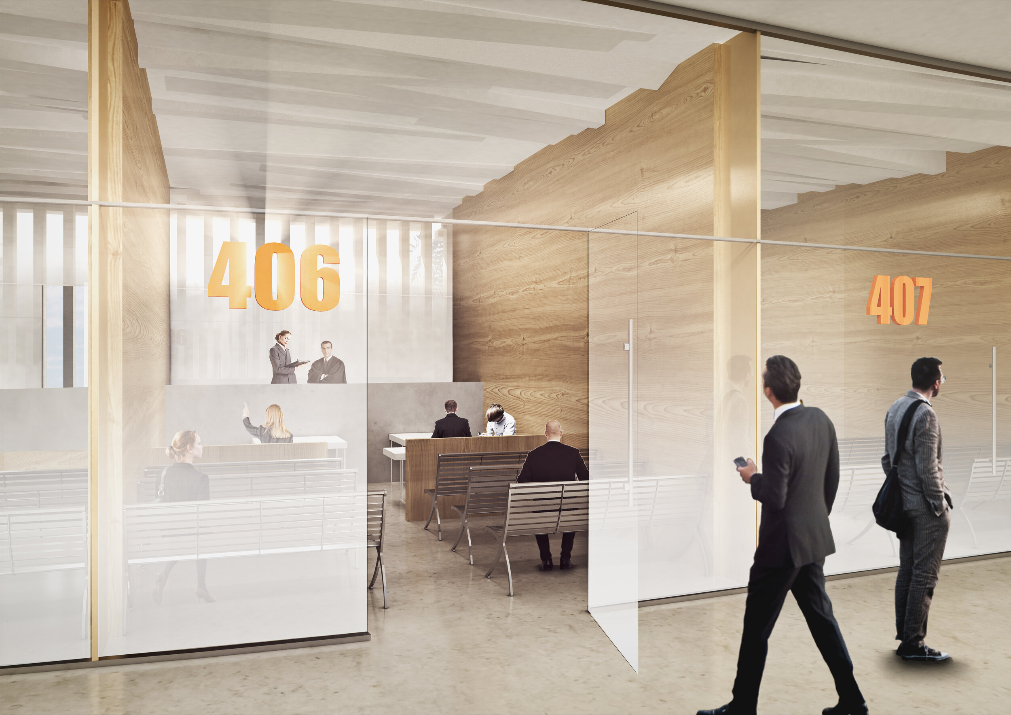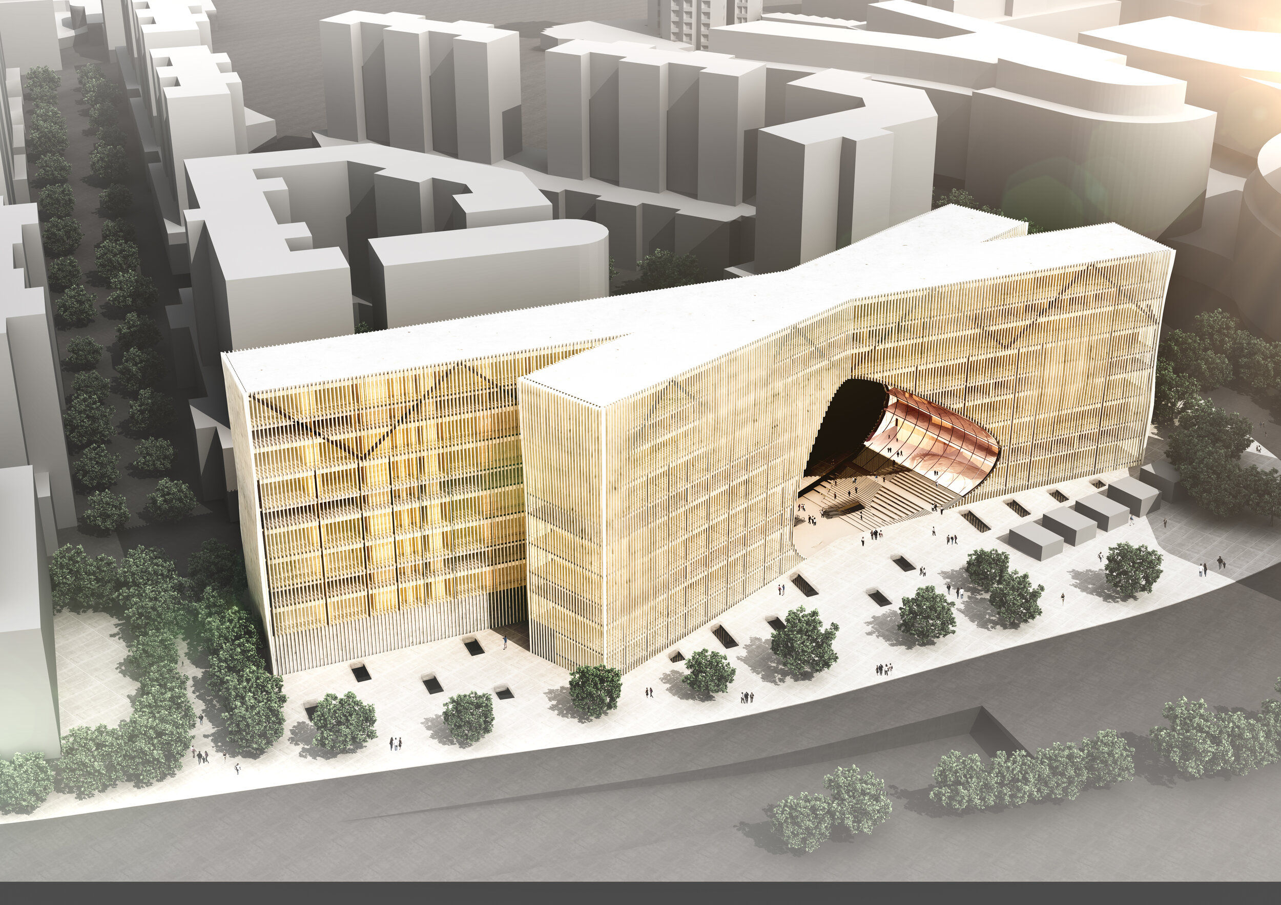Jerusalem Hall of Justice
Traditional court houses generally tend to emphasize the solemnity of the legal system and historically speaking the typical judge/courtroom/public space paradigm has left an extraordinary amount of room for improvement. Sensitive to its environment but propelled by an avid desire to translate established values and strong symbolism into a new architectural vocabulary, HQ’s entry for the Jerusalem Hall of Justice reflects the firm’s vision of a brand new court center typology.
Program 135 District and Magistrate courtrooms
Client Ministry of Justice
Location Jerusalem, Israel
Appointment 2013
Status Competition
Completion Complete
Size 42,000 m²
Project Architect Ayelet Kamar-Erez
Team Gal Ravit, Jack Greenfield, Jenny Narrod, Kelman Gal, Shai Wilkins
A typology that not only welcomes and addresses the needs of its various participants at all levels of the litigation process but also strengthens the notions of scale, equality and transparency as applied to architectural forms. Here, the elongated ‘X’ is made up of four components that bear their own internal identities and their respective functions. Each wing of justice connects seamlessly at the center of the structure to create a focal point that functions as a main entrance to the general public and, more broadly, as an urban square to the local community. In a bold move that reduces density, fosters simplified circulation patterns and emphasizes the use of natural light in the courtroom, HQ proposes to segregate judges to their own floors. In doing so, public corridors are completely eliminated, courtrooms are more spacious and every single public space can be experienced as an integral part of the building’s design
