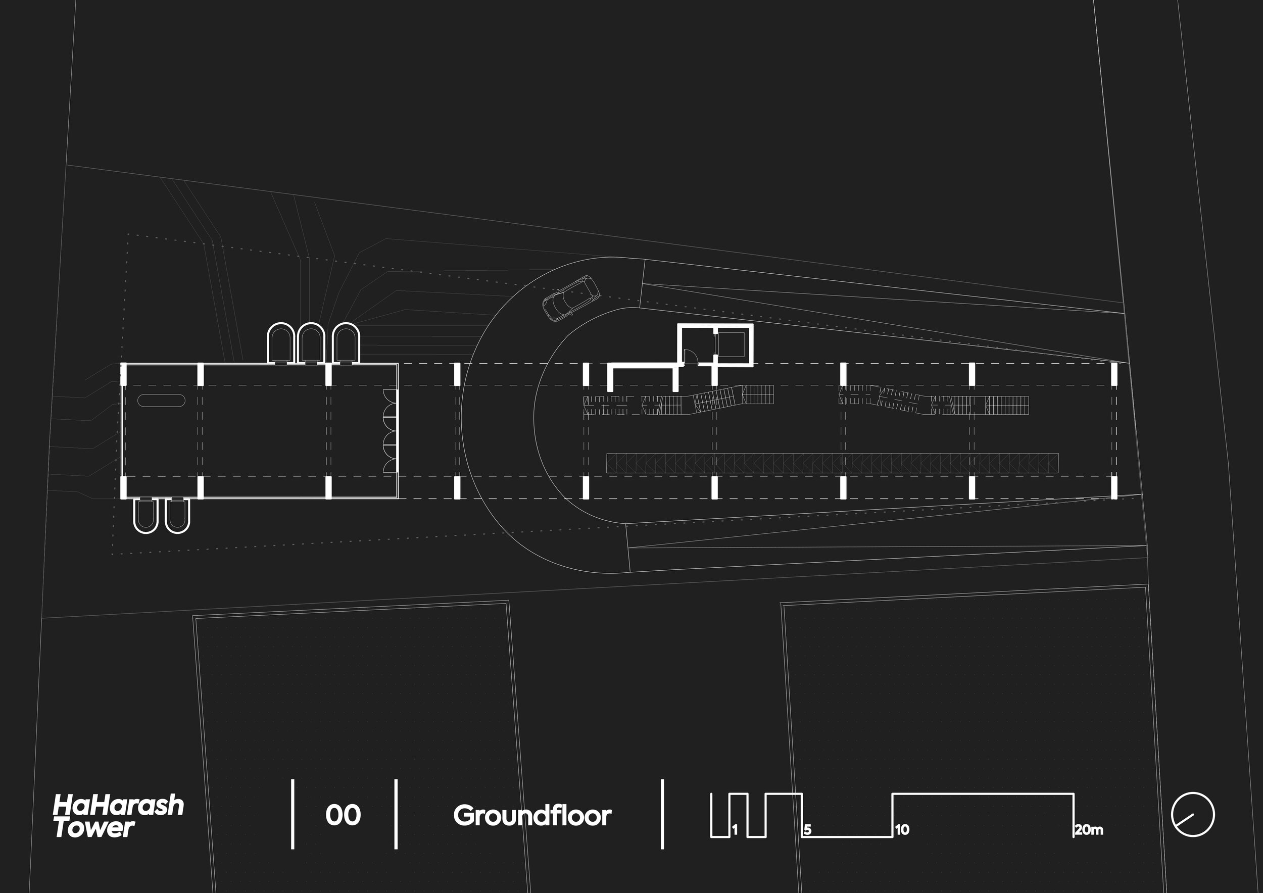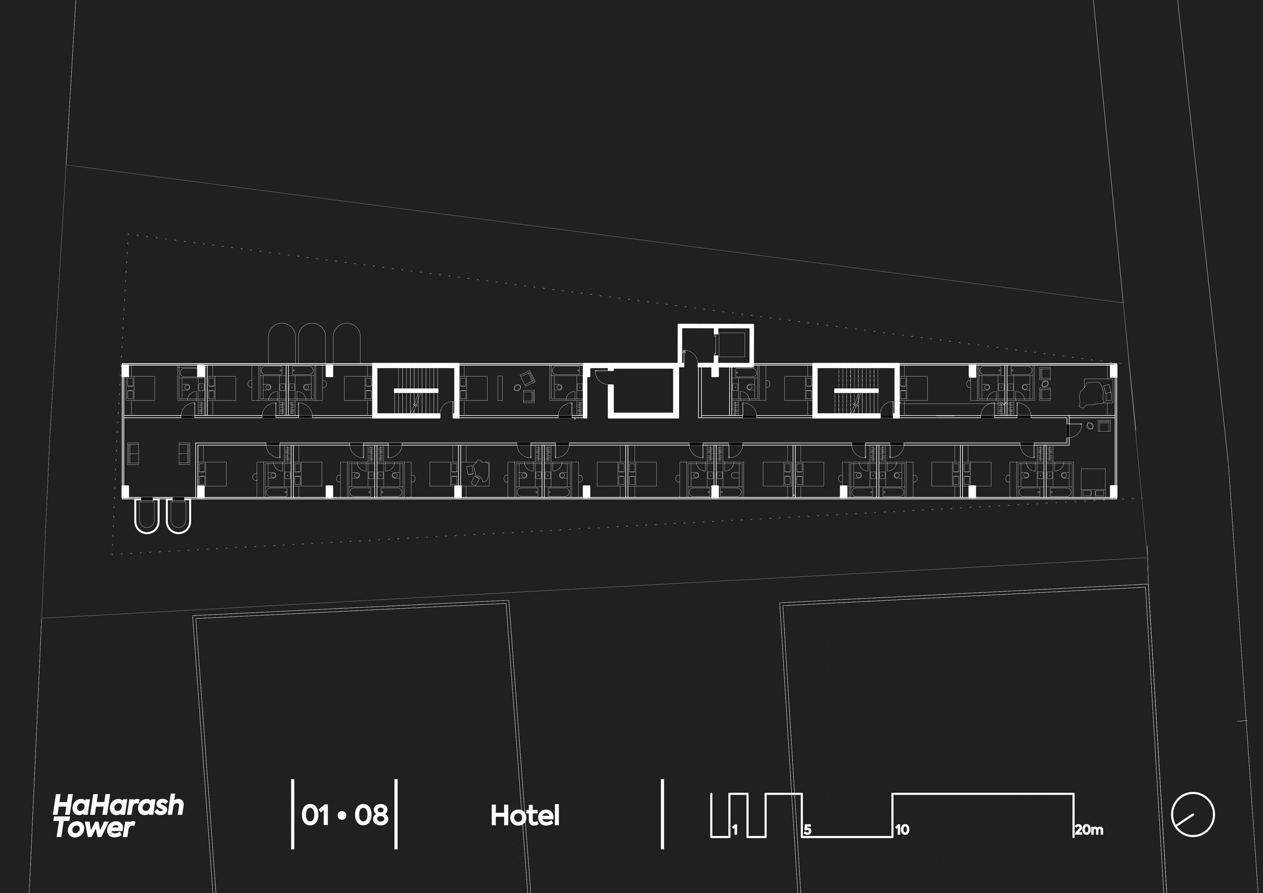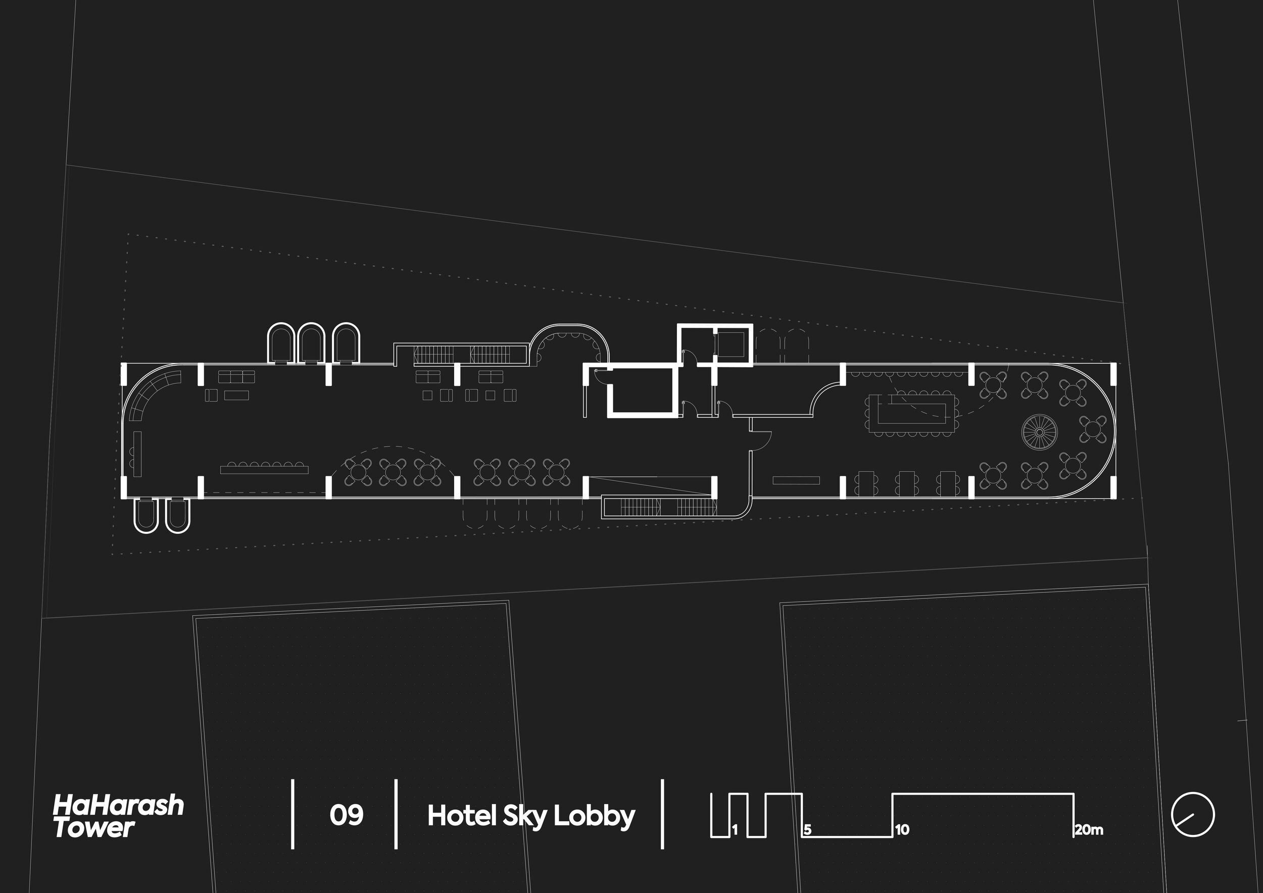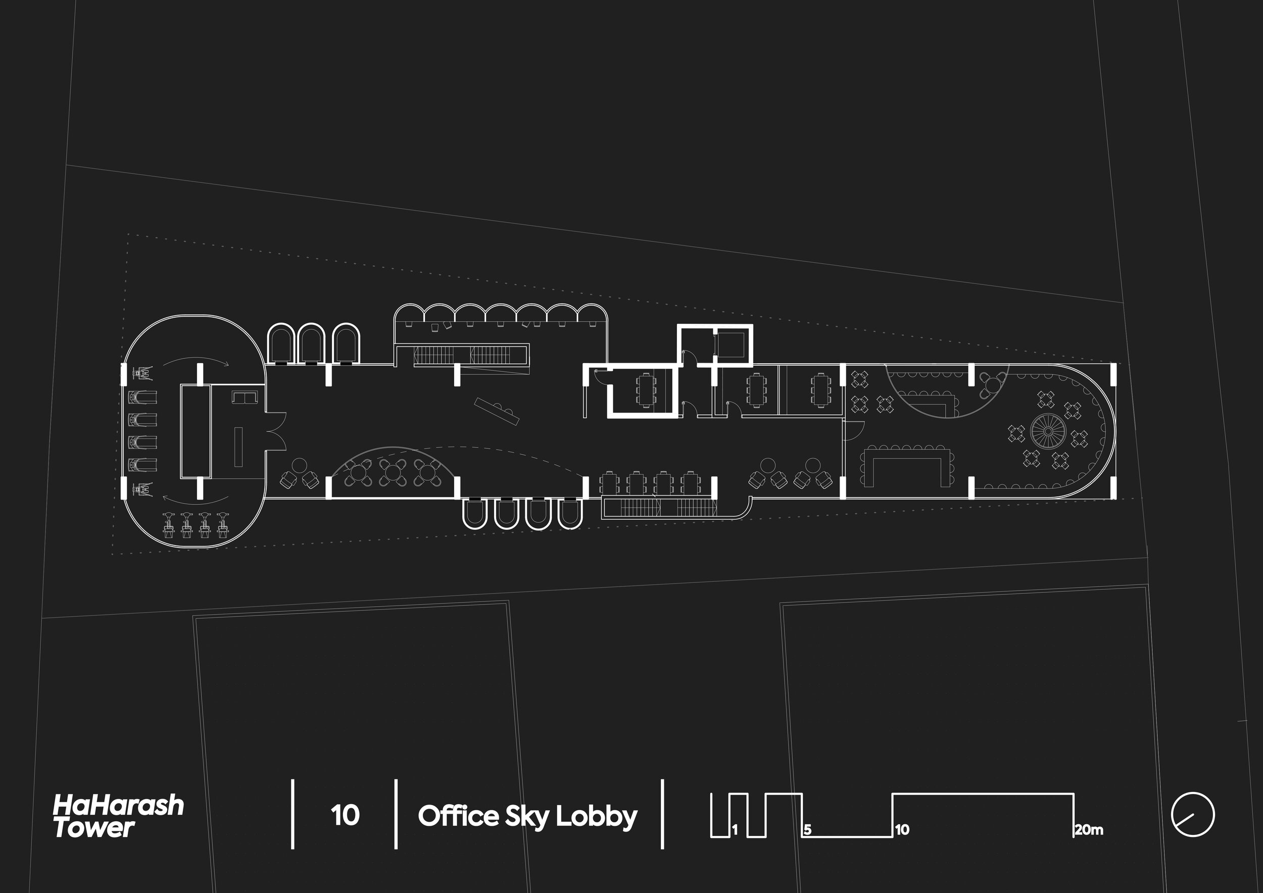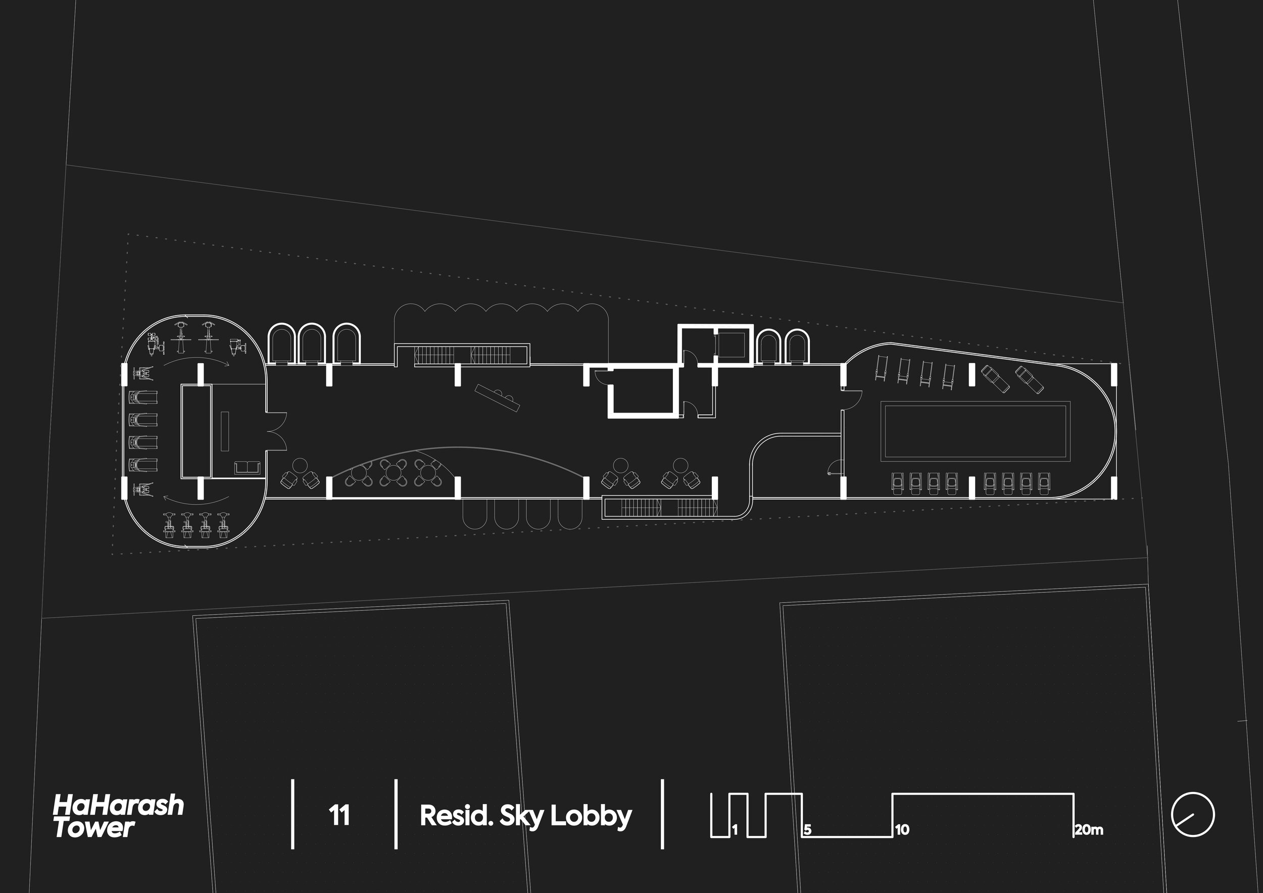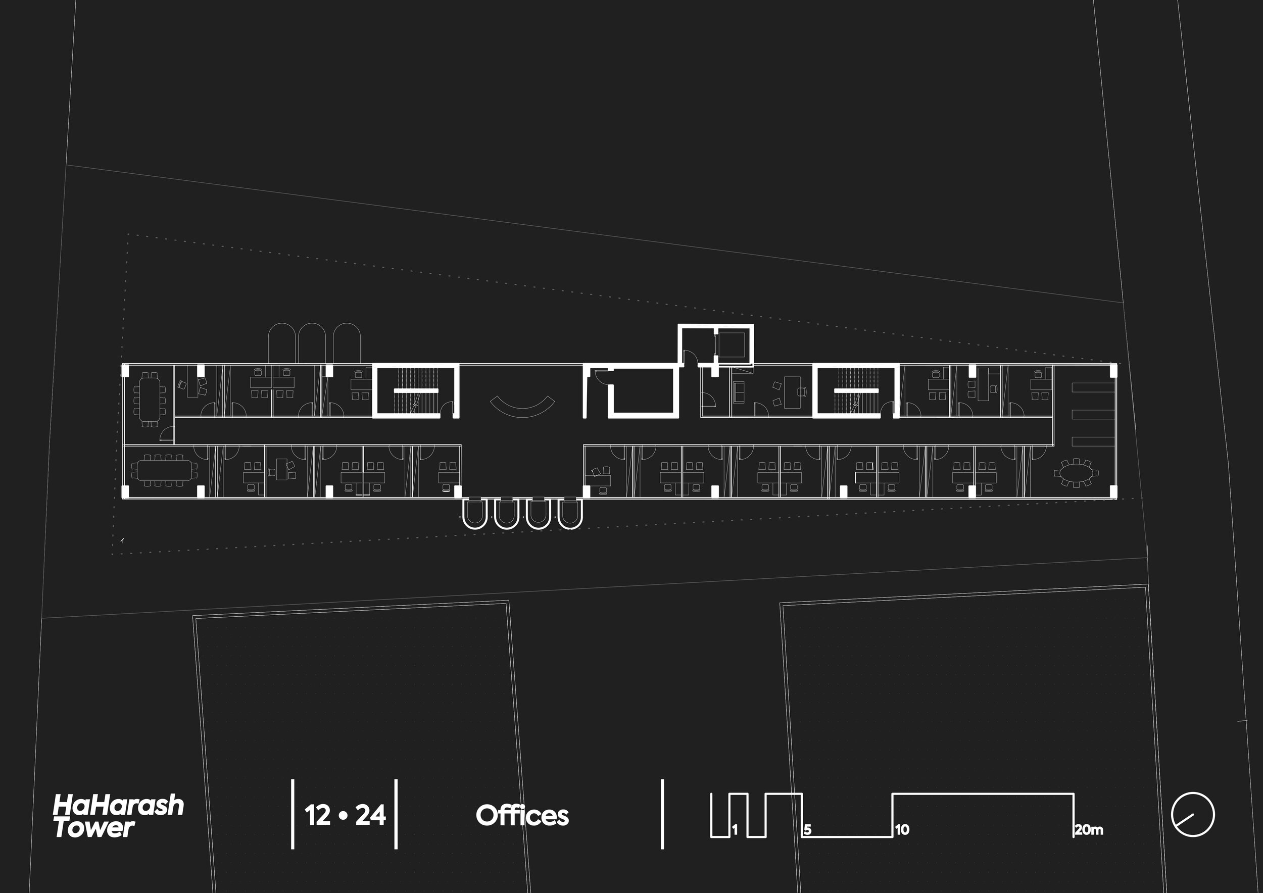The project is located in Tel Aviv, in a prime location situated close to the Haganah Station and the Ayalon Highway.
The multi-use building, will contain a hotel, residential and office space and a raised lobby space.
The ground level features an open air area which contains the accessibility areas such as drop off for cars and escalators. The eight storeys high hotel, sits right above the ground level.
On top of it is the sky lobby – a unique raised lobby space, which includes a wide range of communal and leisure areas and serves as the main infrastructure landing core, serving all areas of the building. The lobby features gym facilities, an indoor pool, a restaurant/cafe. The building is almost ‘cut’ in the middle by the Sky Lobby, a space which is being moved from its usual ground floor position and is being raised in the middle of the building, providing a lobby of great views and a unique feel.
Above the lobby space sits a 12 storey high commercial space and on top of it 6 storeys of residential use, featuring apartments with unparalleled views of Tel Aviv.
The design illustrates simple and clean lines where the infrastructure acts almost as an ornament to the facade. The sky lobby also differentiates from the other floors and programs which is also illustrated in the facade through its curved glass windows.
The exposed elevators from both sides of the building communicate the circulation and how the building is serviced for different uses.
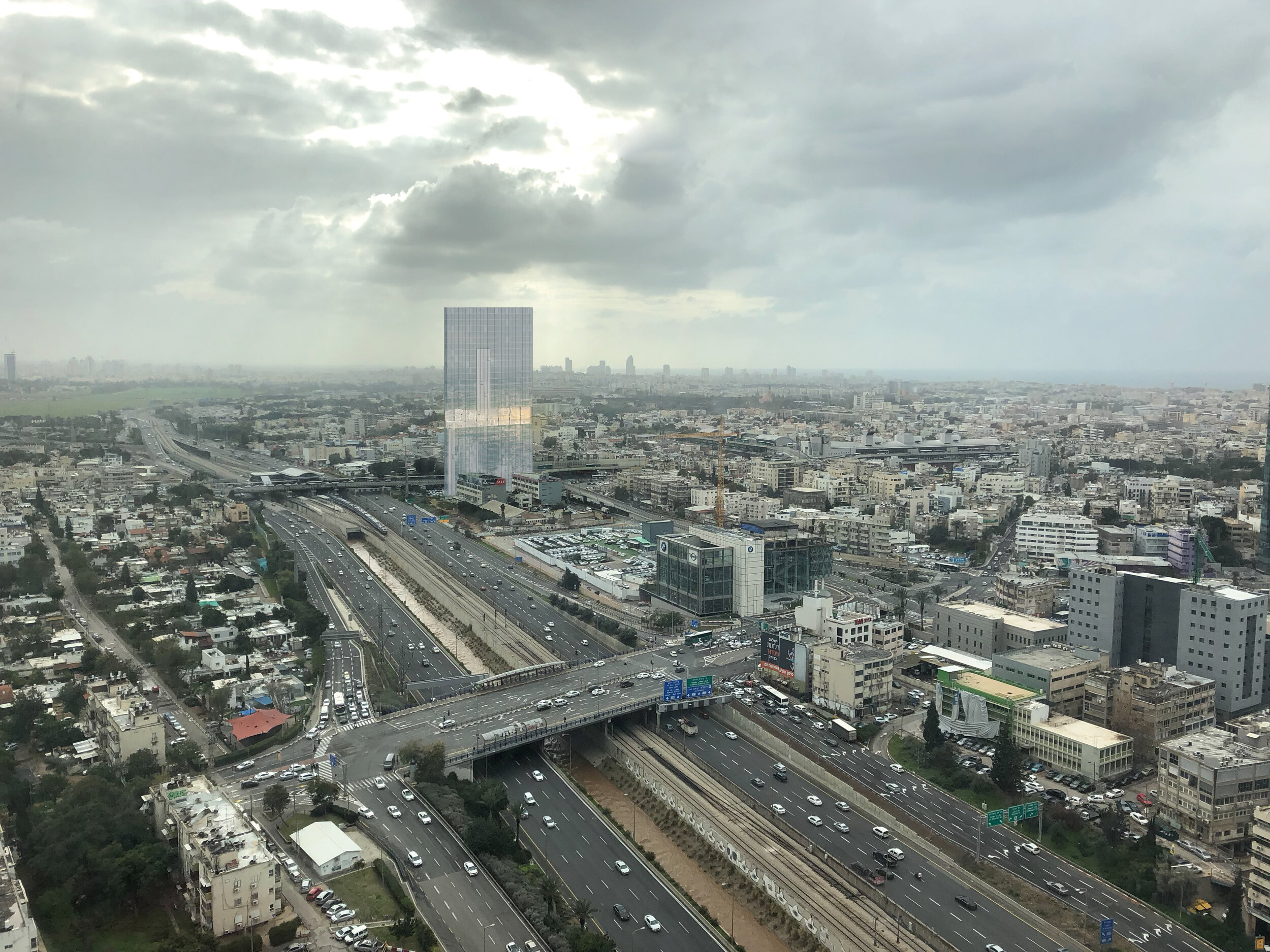
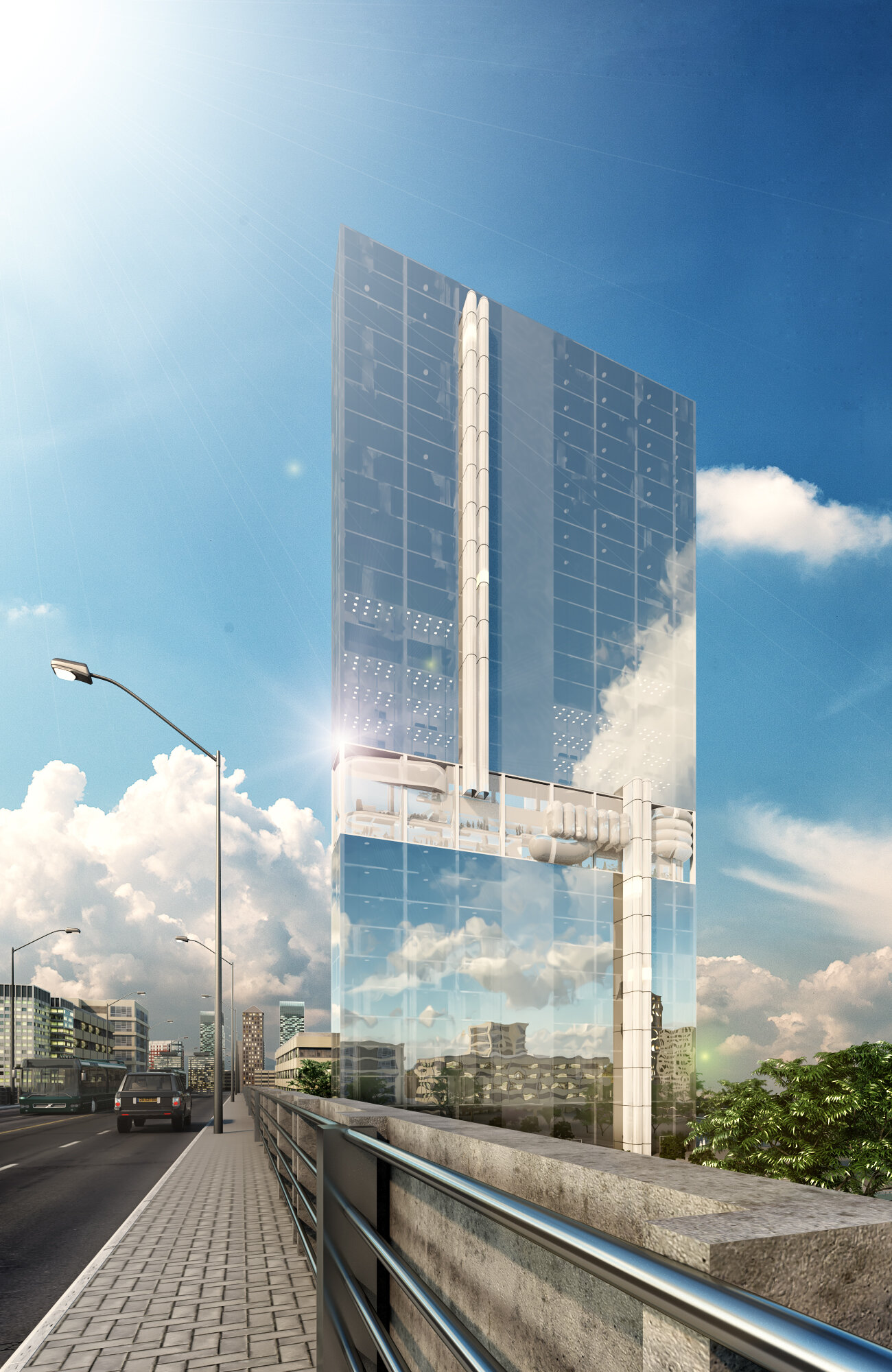
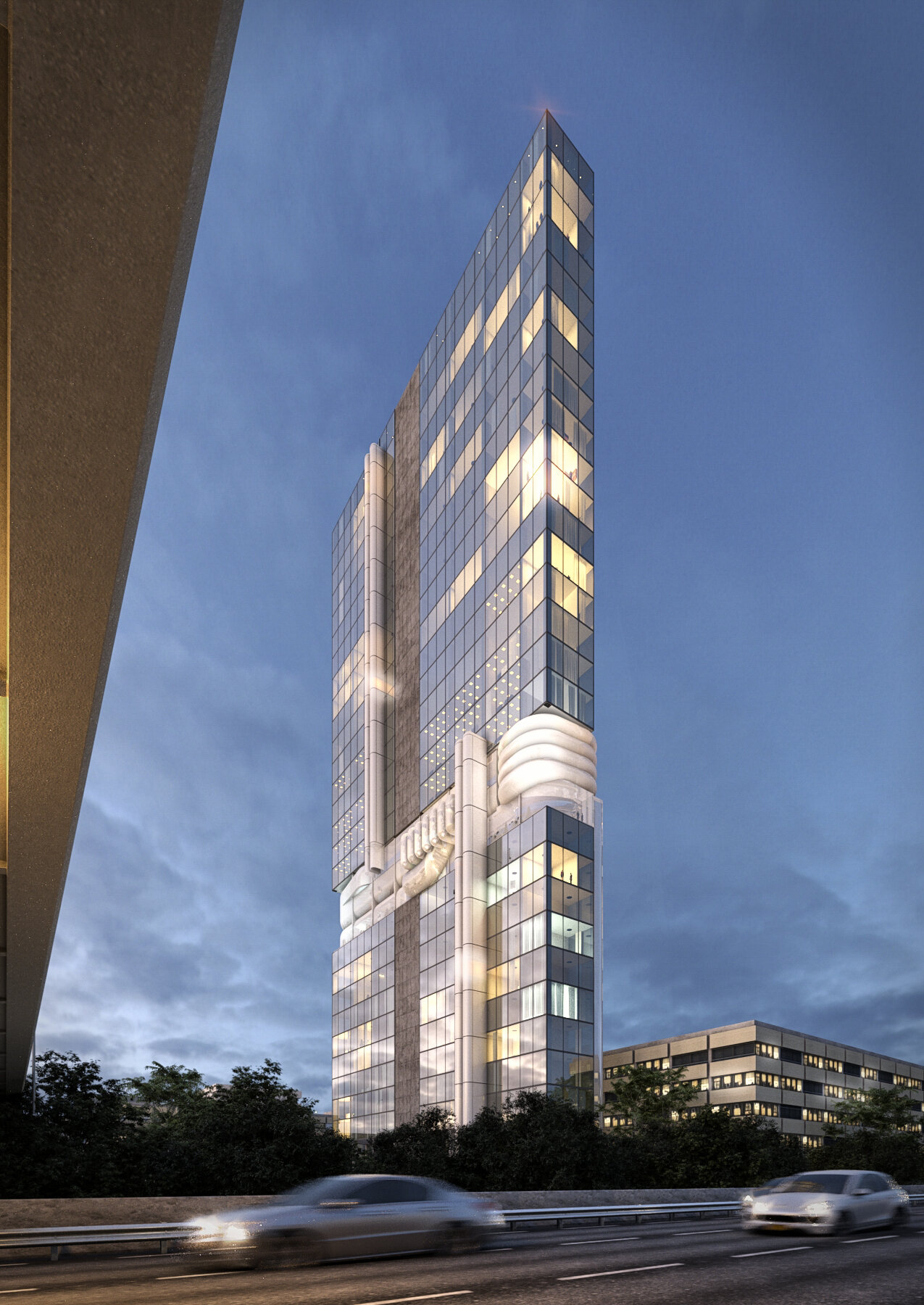
![w [Converted]-01.png](https://images.squarespace-cdn.com/content/v1/5d53d167aa6f99000196d665/1570452191550-YYNED3LWAUP40XU8LS2J/w+%5BConverted%5D-01.png)
![w [Converted]-02.png](https://images.squarespace-cdn.com/content/v1/5d53d167aa6f99000196d665/1570452282300-IPHF2GD15603IMCDYYWG/w+%5BConverted%5D-02.png)
![w [Converted]-03.png](https://images.squarespace-cdn.com/content/v1/5d53d167aa6f99000196d665/1570452256791-2X78IMRVWLHFIMIC3YMR/w+%5BConverted%5D-03.png)
