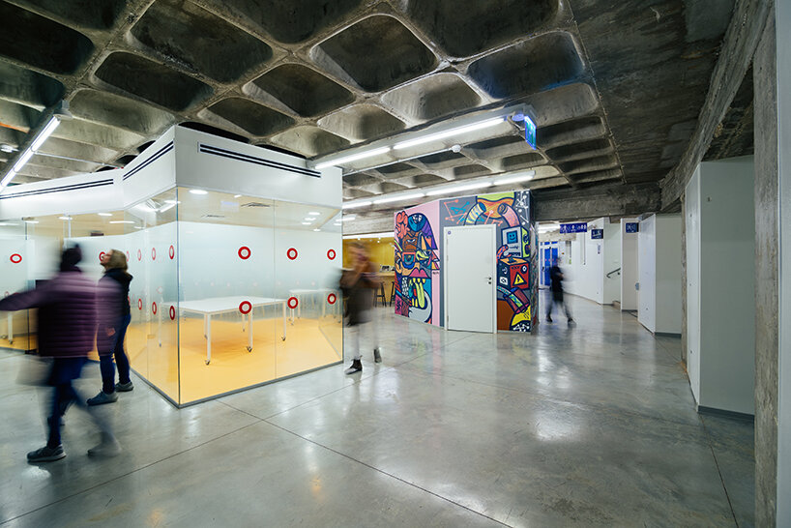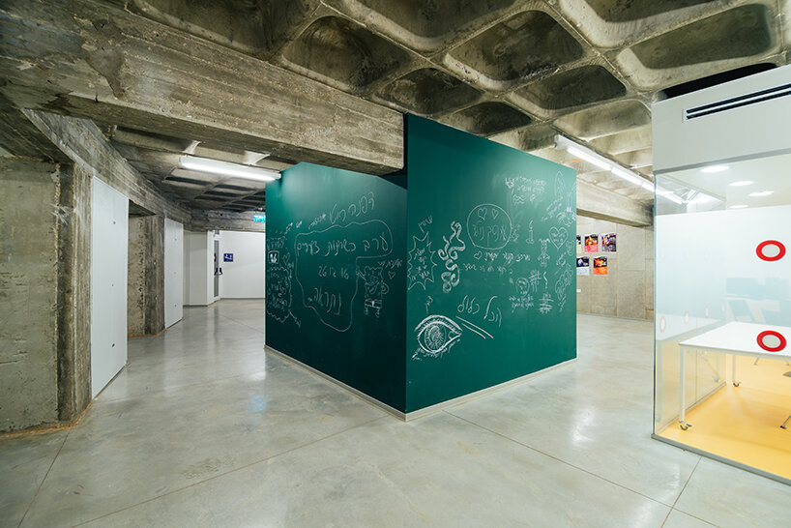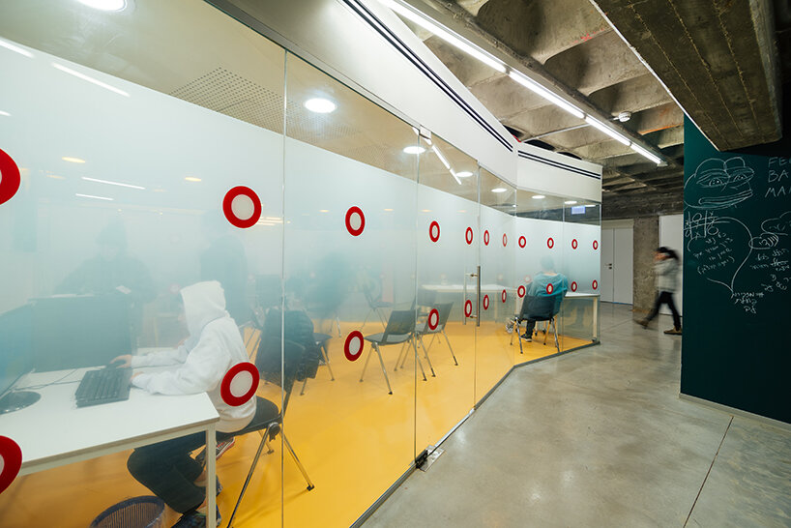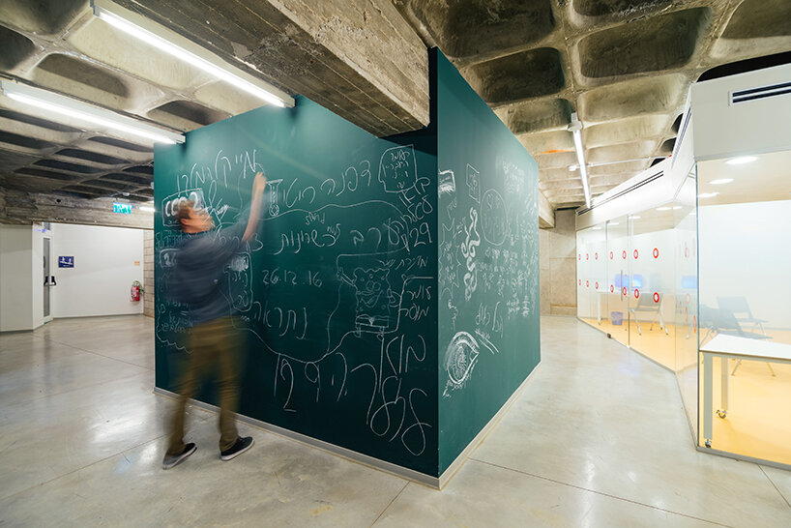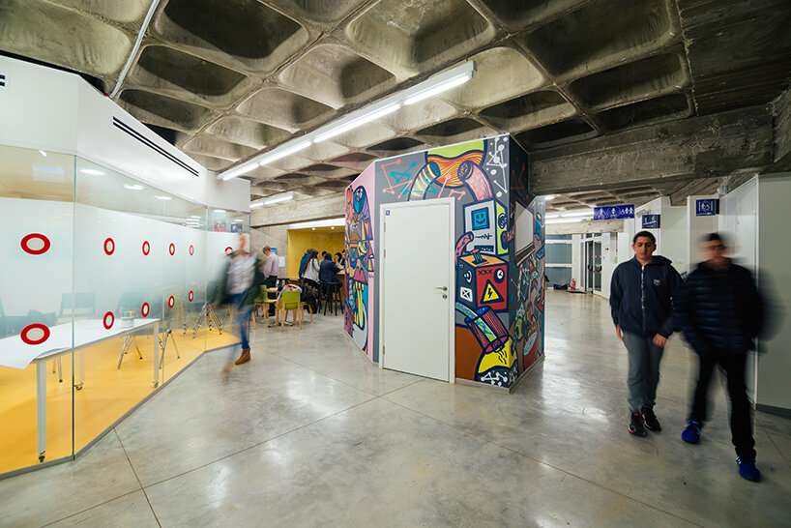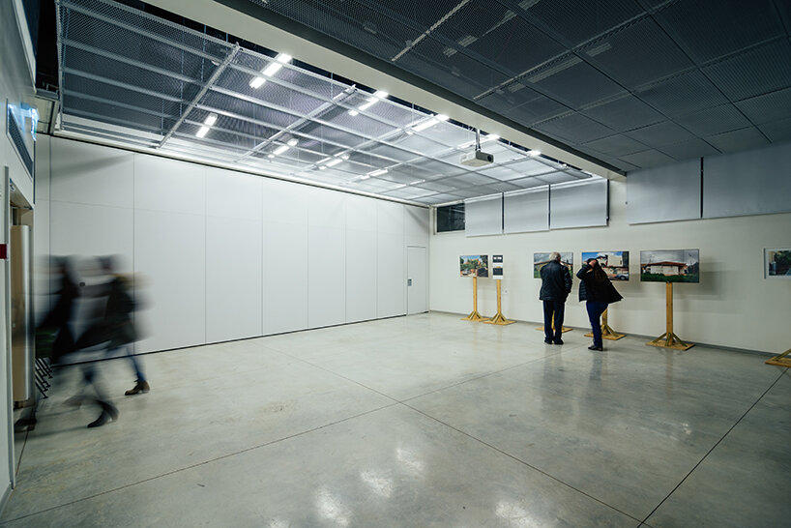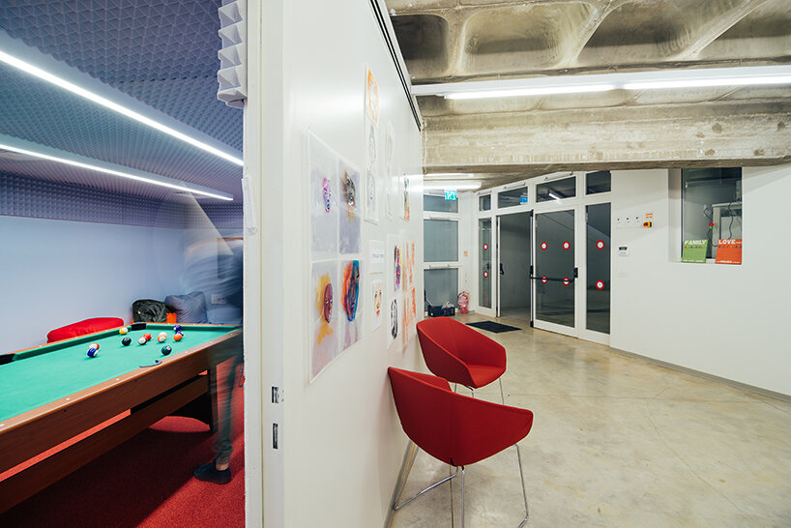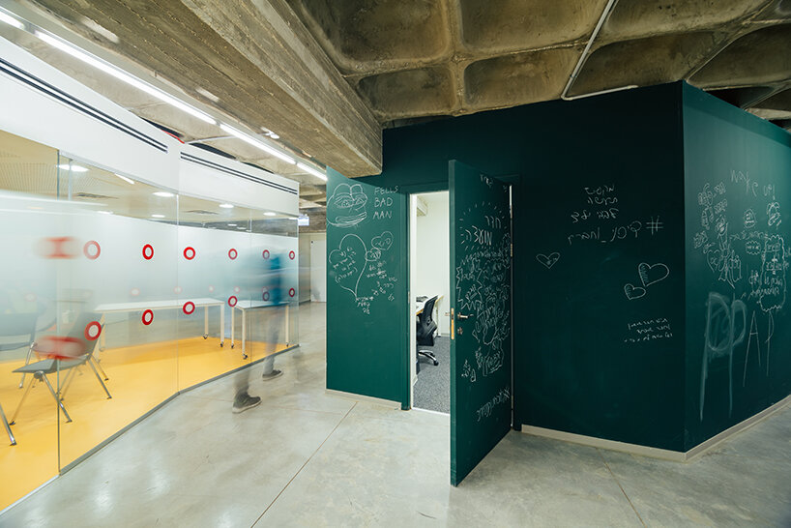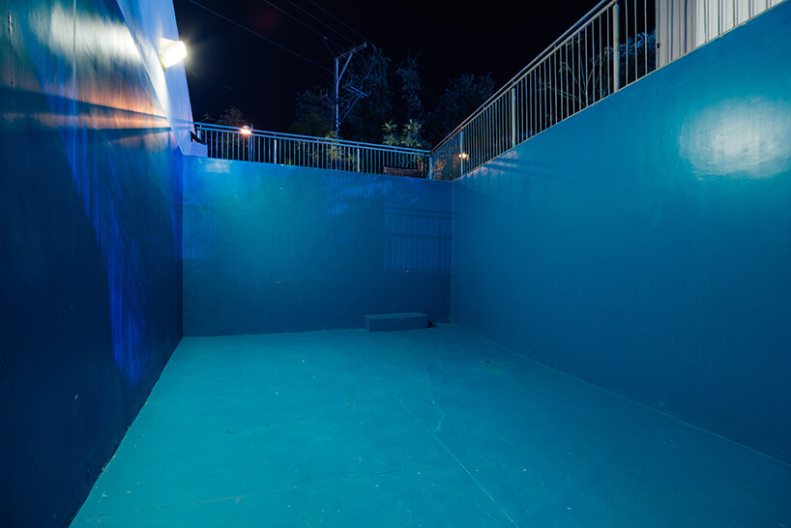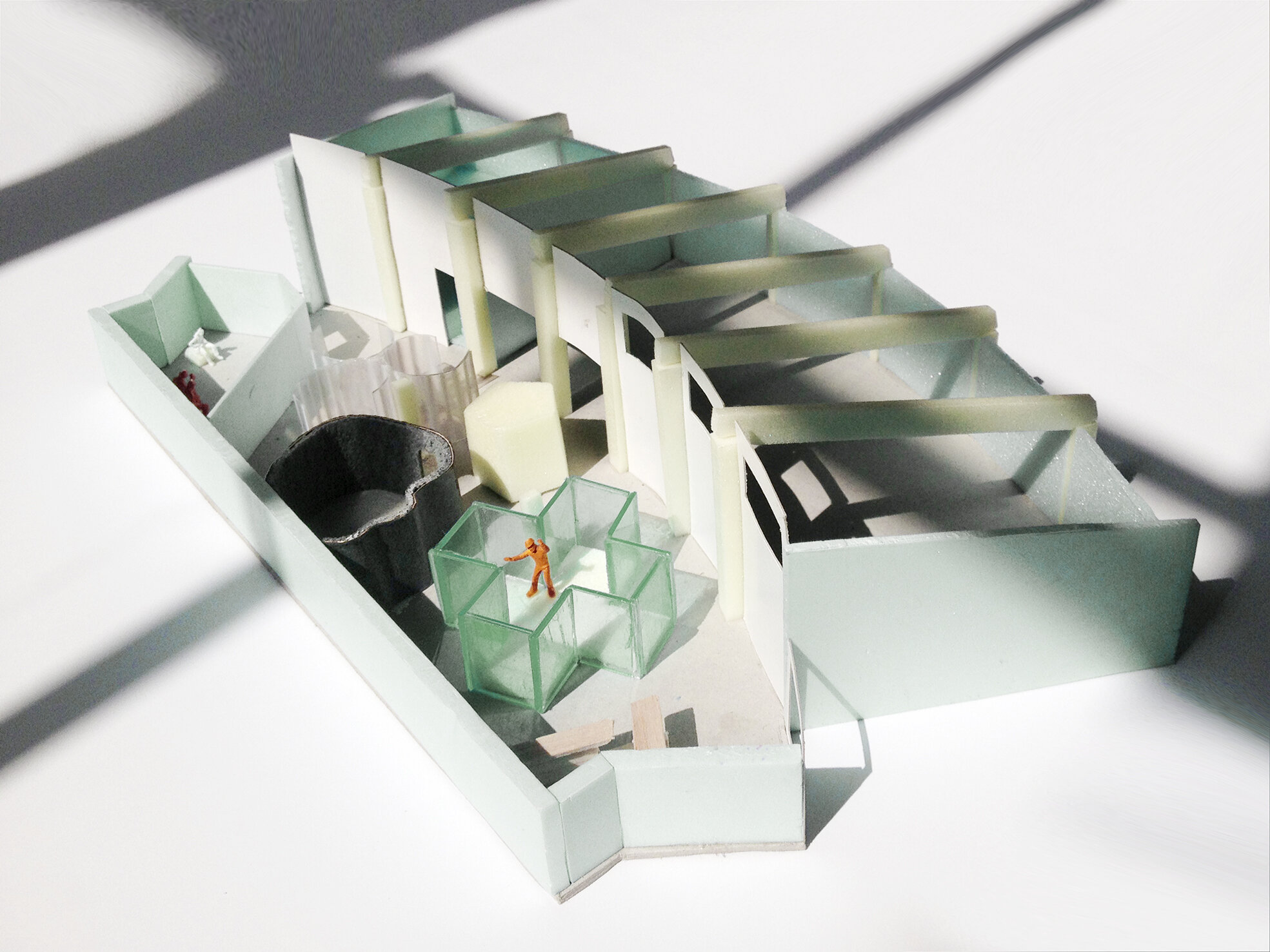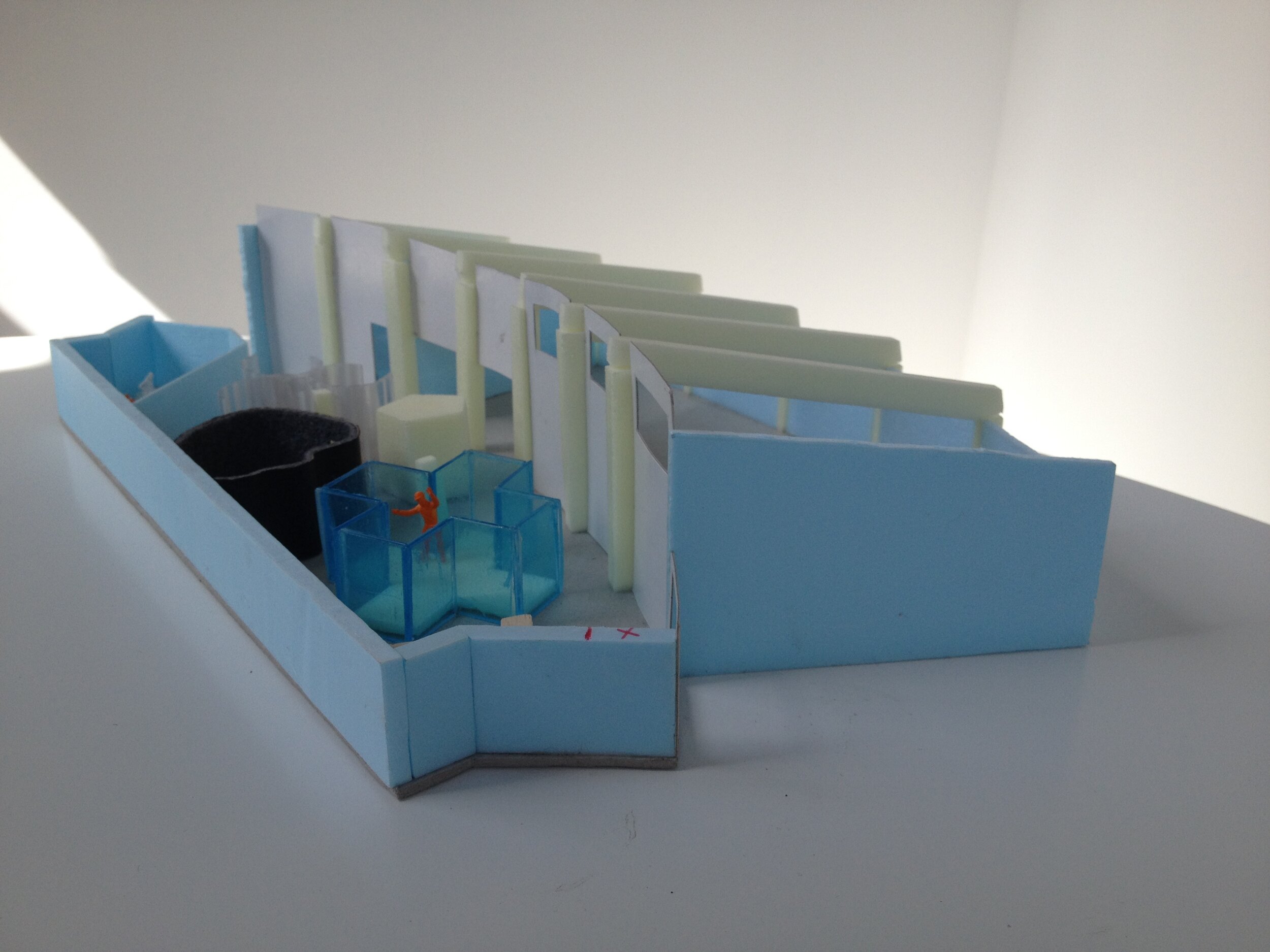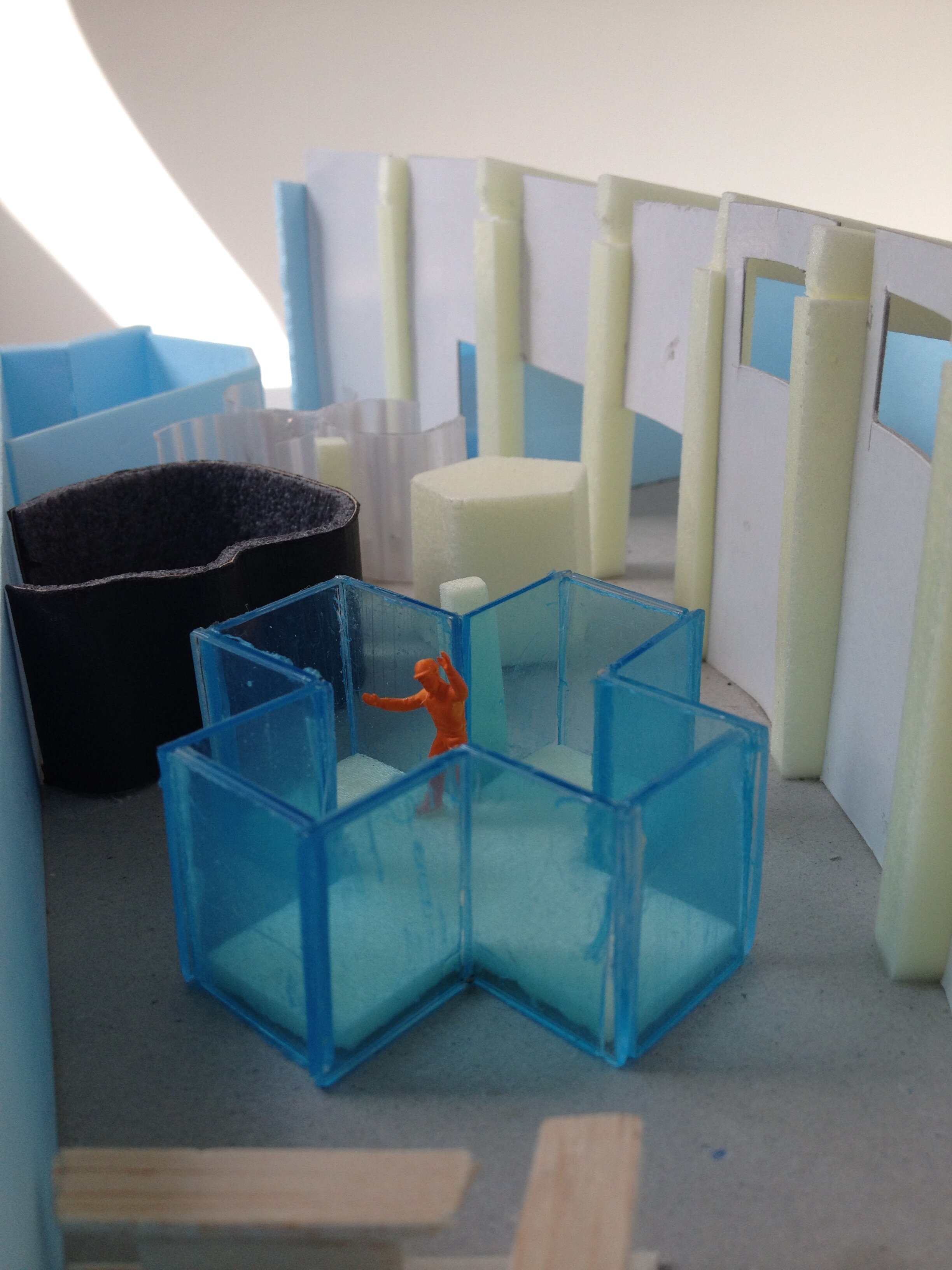We completed the renovation of this youth center, originally built in the 1980’s. The building was neglected by the teenagers over the years as it didn’t not keep up with changes happening in our world and society.
The design challenged the idea of the traditional “classroom” as a space with a strictly hierarchical layout, where students sit at the back of the classroom and the teacher stands at the front. An alternative spatial model was proposed: to create a “network” of spaces defined by its characteristics – acoustics, durability, media etc. and fits various forms of learning. This flexible model allows a variety of interaction modes between youth and instructors. The different spaces include a media room, group work rooms, workshop, flexible lecture hall, acoustic room and private rooms.
