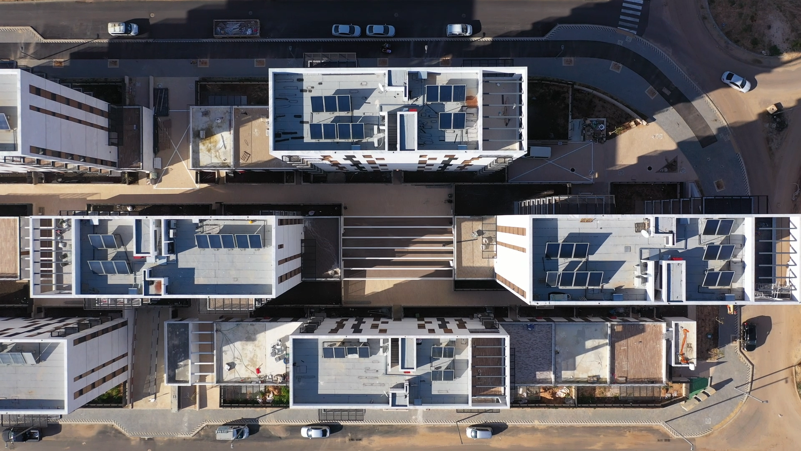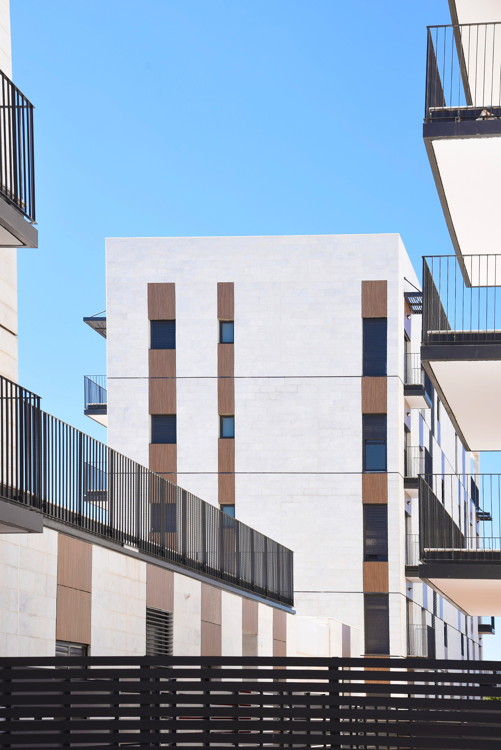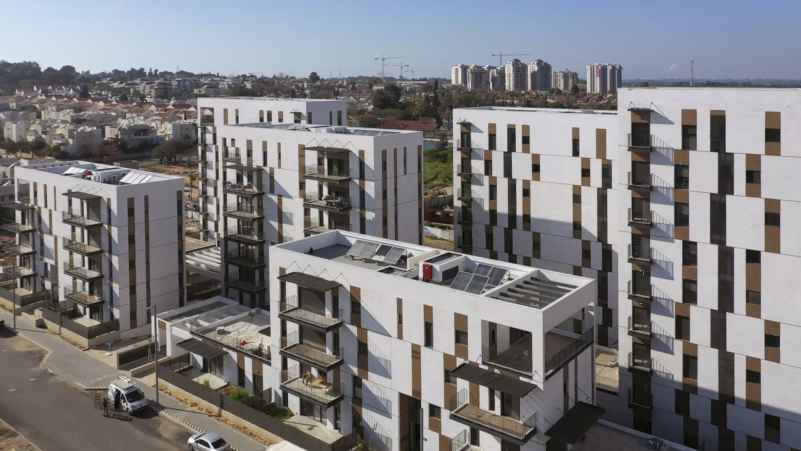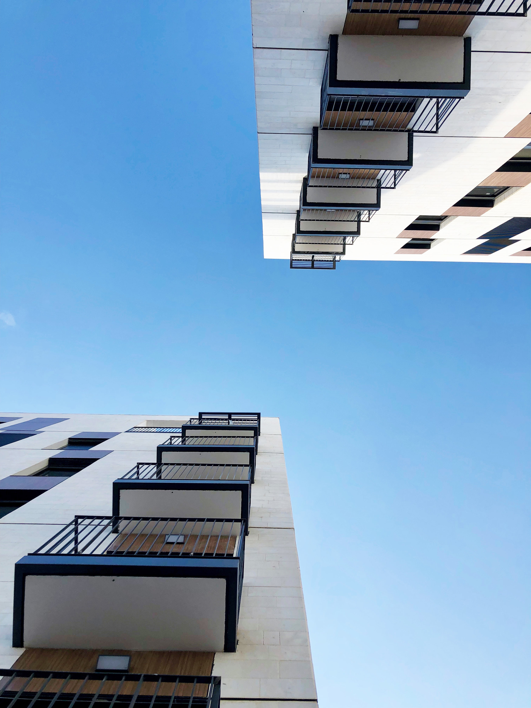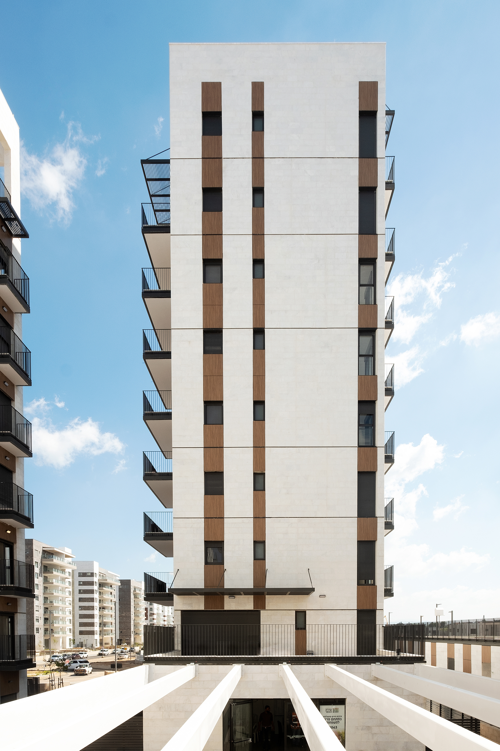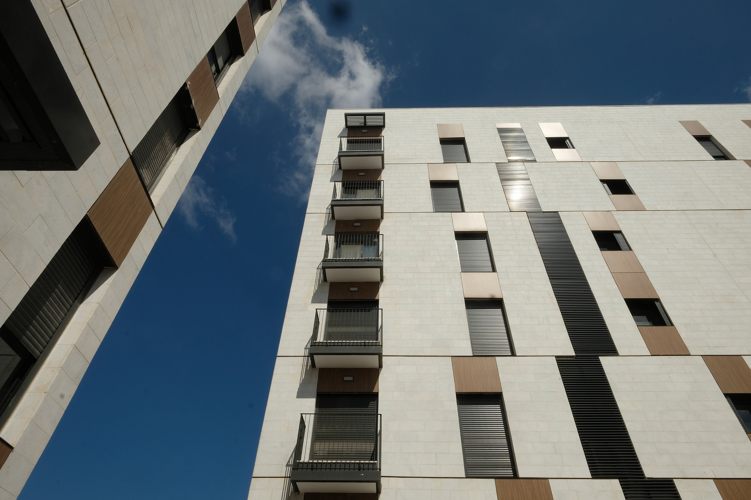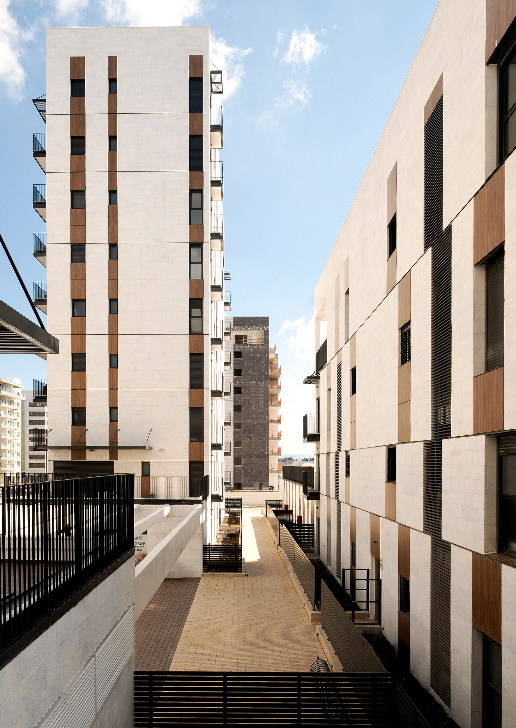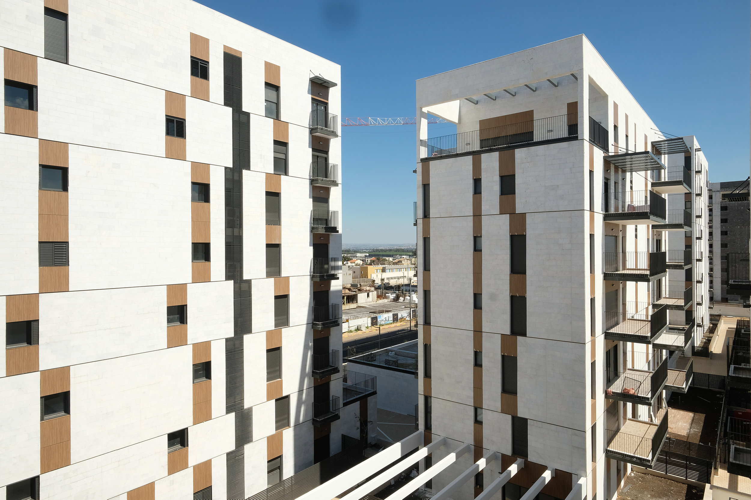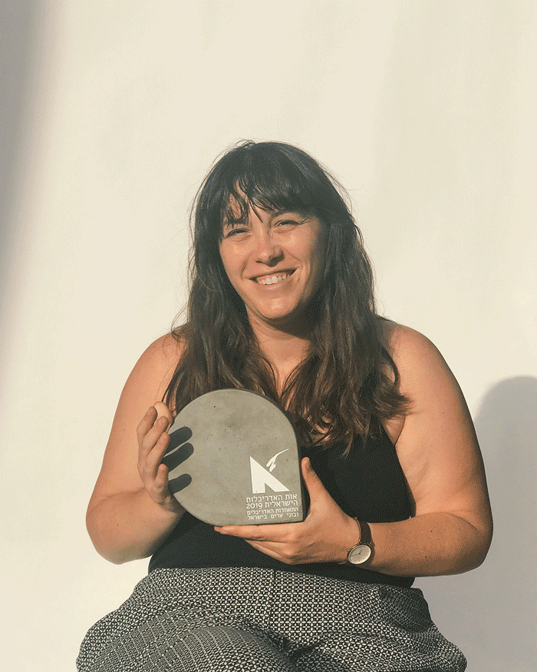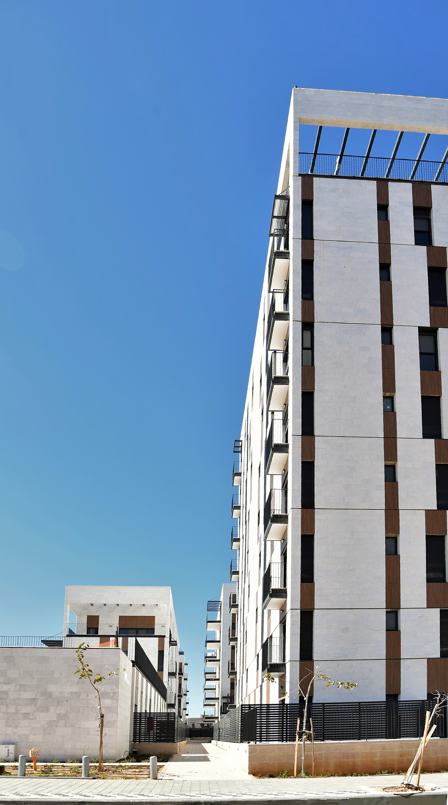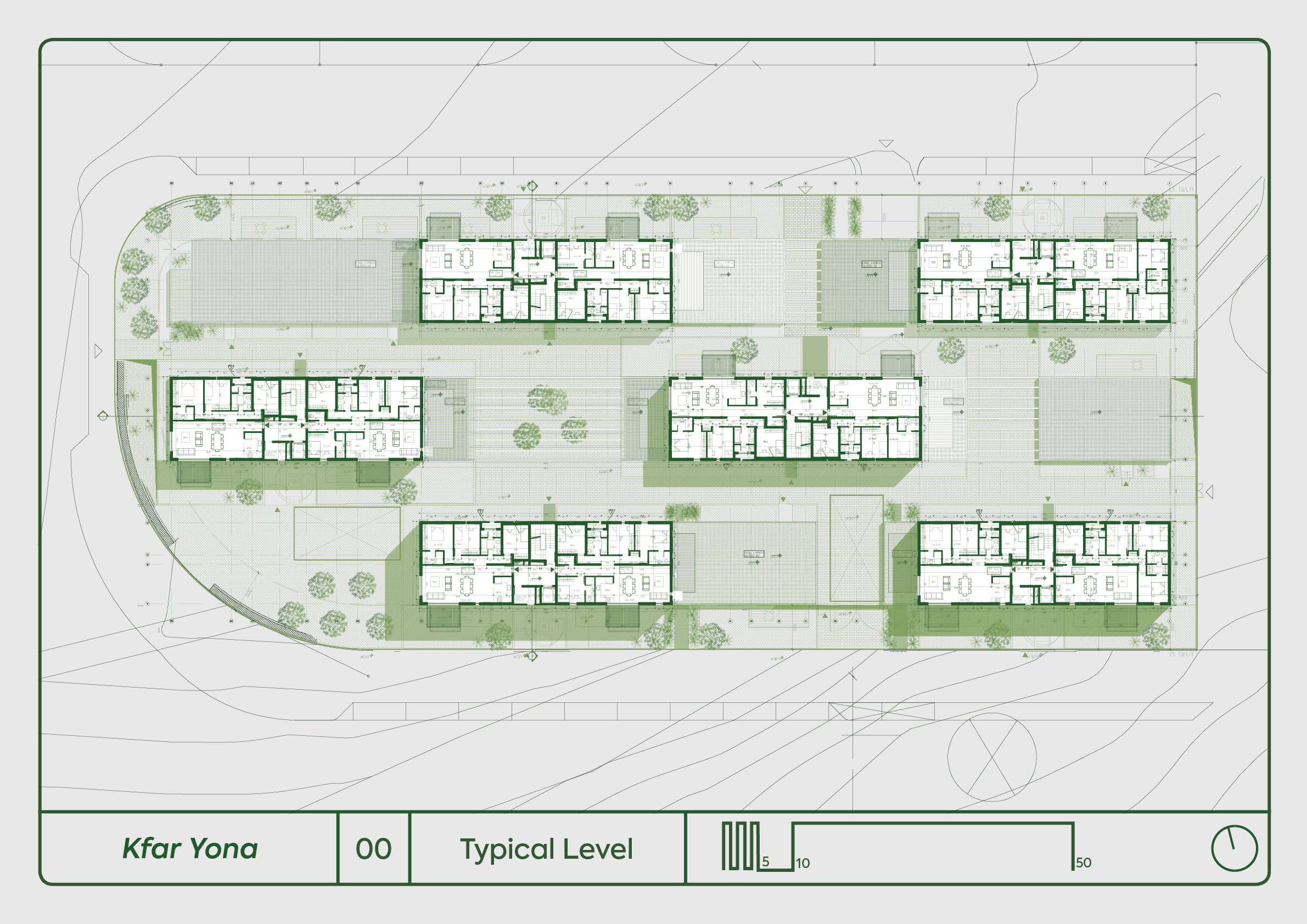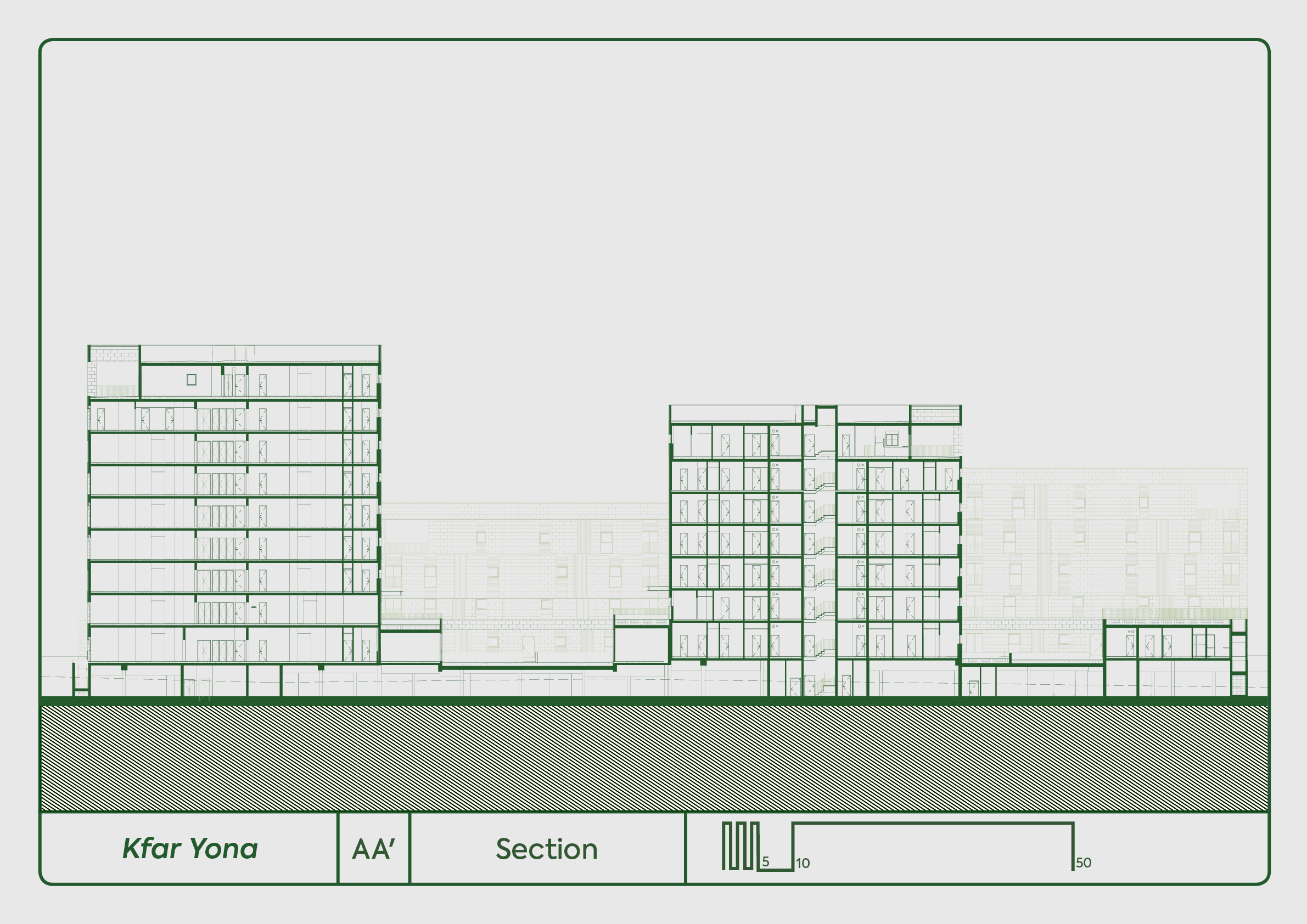Kfar Yona Residential Complex
Re-examining the typical Israeli multi-apartment housing typology
Program Apartment complex
Client Ram Aderet Group
Location Kfar Yona, Israel
Appointment 2014
Status Built
Completion 2019
Size 15,500 m²
Project Architect Ruth Ezroni, Shachar Beer
Team Isam Qaymari,Ido Aziz, Gura Omer, Ayelet Kamar Erez , Ofer Ellen, Oife Gala, Ranny Shor, Raz Rozkin, Reut Ben Yehuda, Tamar Zelinger, Wald Tamar, Wilkins Shai, Eliahu Cohen
Photography Lior Avitan, Michelle Hites
This design, together with meticulous design of the materials and the facades of the buildings, created a project that provides quality and unique housing within a neighborhood of “standard” construction. In the compound, a mini-neighborhood was created in one lot, and it provides fertile ground for the development of a new and cohesive community.
We have proposed to dismantle the square masses of the conventional H structures into six long and narrow structures. The buildings were shifted in plan in order to create further distance between the apartments and to open the view to the landscape. At the same time, by creating buildings of gradual heights, a flow of light and air was made possible and a connection was made to the urban fabric surrounding the lot.
The project consists of 6 buildings and 81 apartments. In each of the buildings, only two apartments were planned on each floor, so that all the apartments receive three full facades. Each floor has a 3-bedroom apartment and a 4-bedroom apartment. All the parking spaces in the project were located in an underground parking lot that connects all the buildings. The vehicle-free ground floor creates a safe, defined public space connecting the buildings into an organic compound.
Kfar Yona Residential Complex won first prize under the Residential category at the Festival of Israeli Architecture 2019!
This are Shachar and Isam. They were our Kfar Yona Residential Complex project Team Leaders. We thank them and all the people that were involved in the project.
