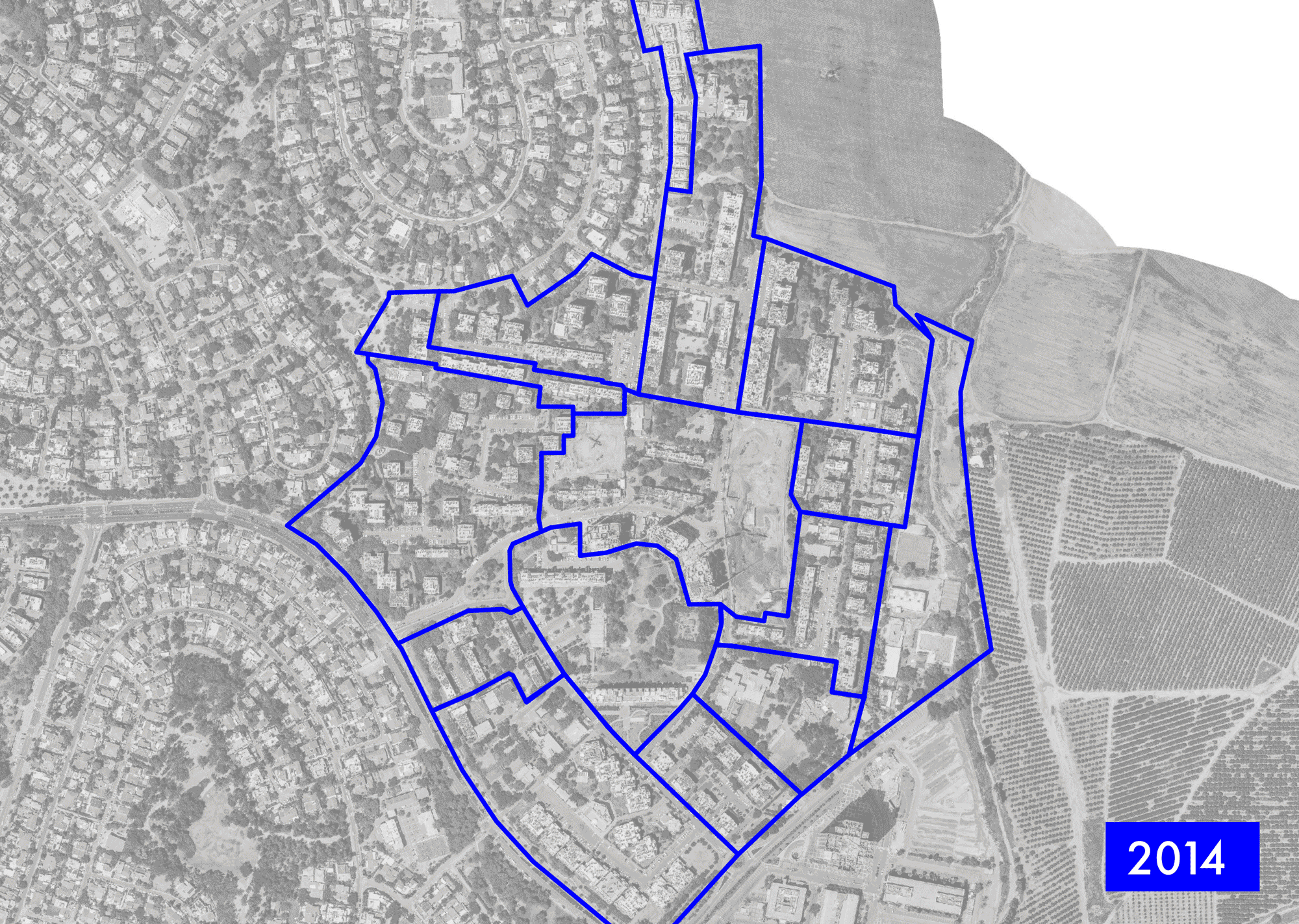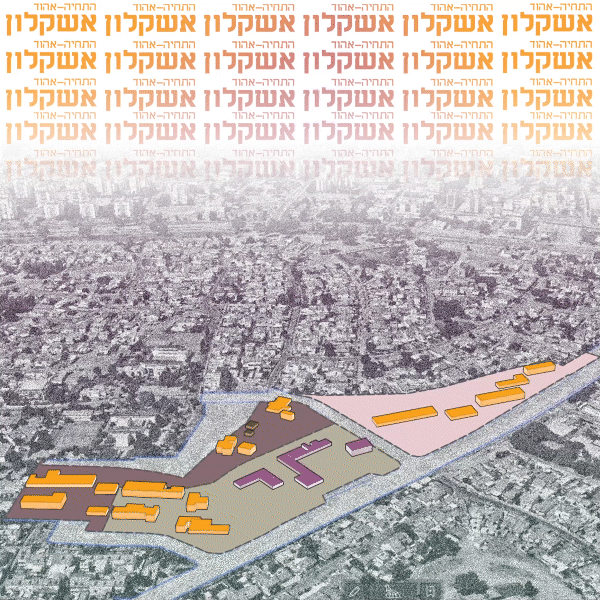Neve Sharet Masterplan
Reviving a degraded Tel Aviv area through a design mechanism that allows its steady and long-term future growth.
Program Masterplan
Client Tel Aviv -Yafo Municipality
Location Tel Aviv, Israel
Appointment 2012
Status Completed
Completion 2014
Size 402,000 m²
Project Architect Erez Ella
Team Erez Ella, Matan Sapir, Ravit Gal










