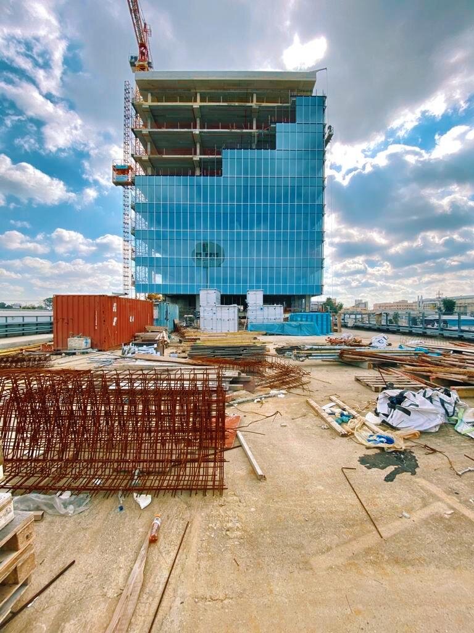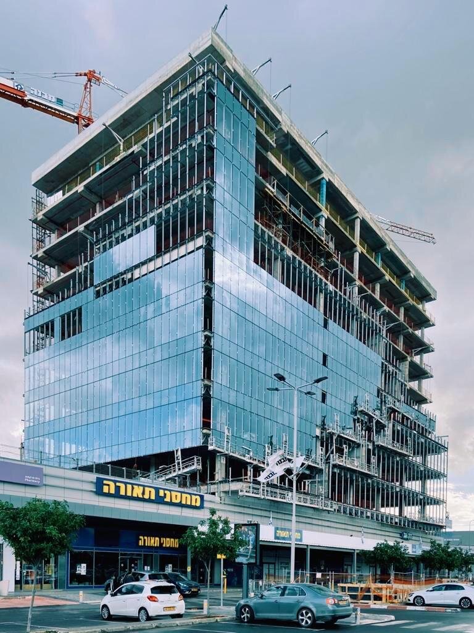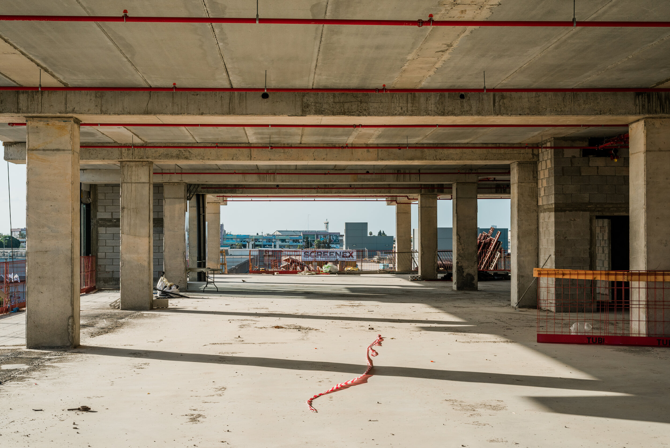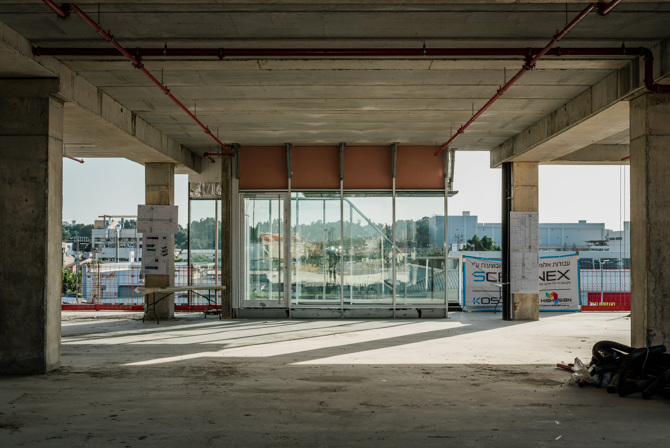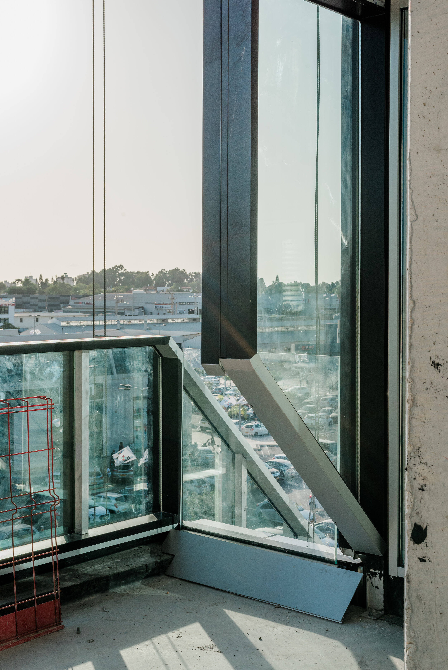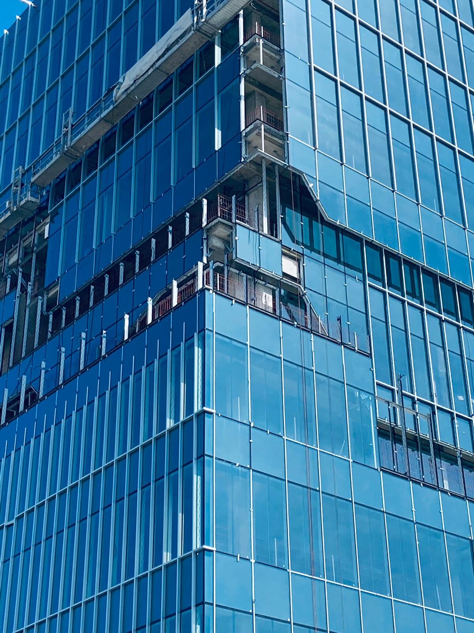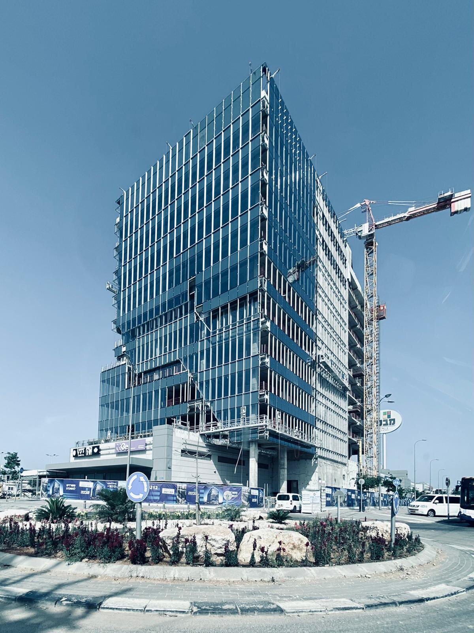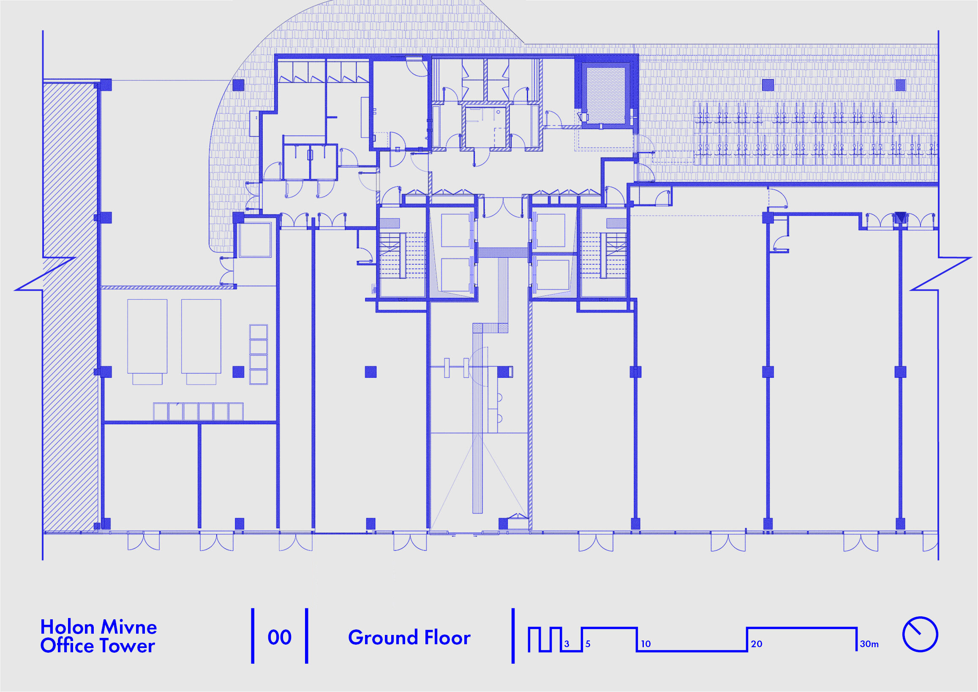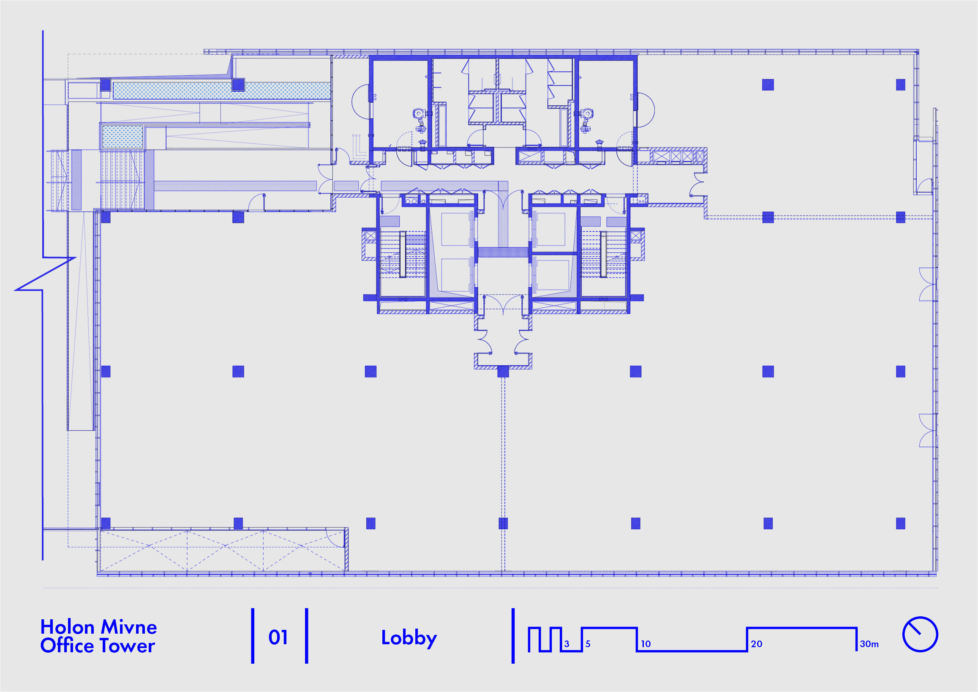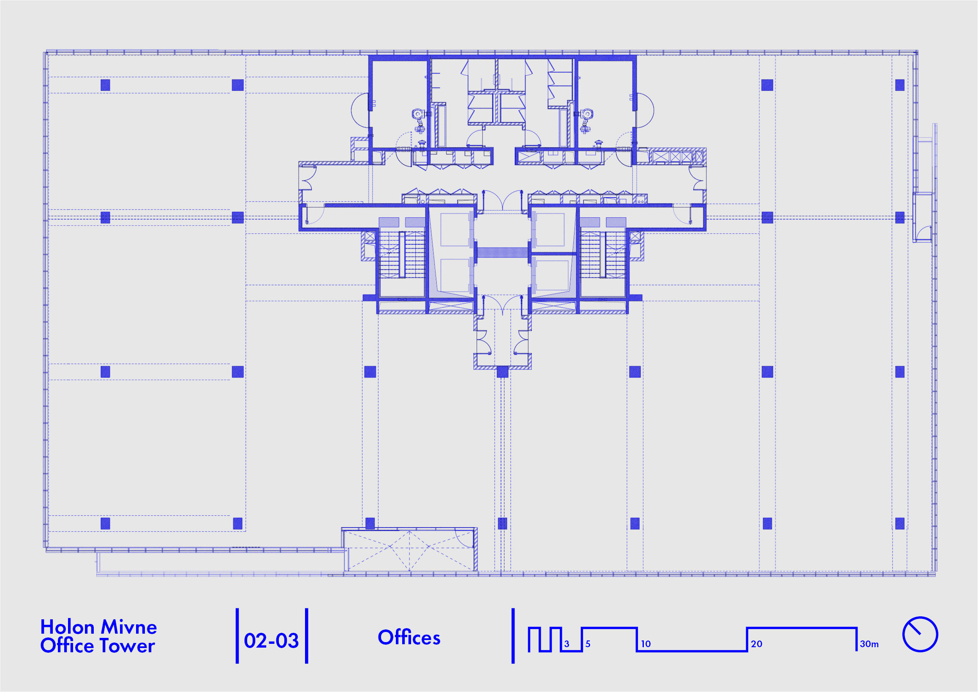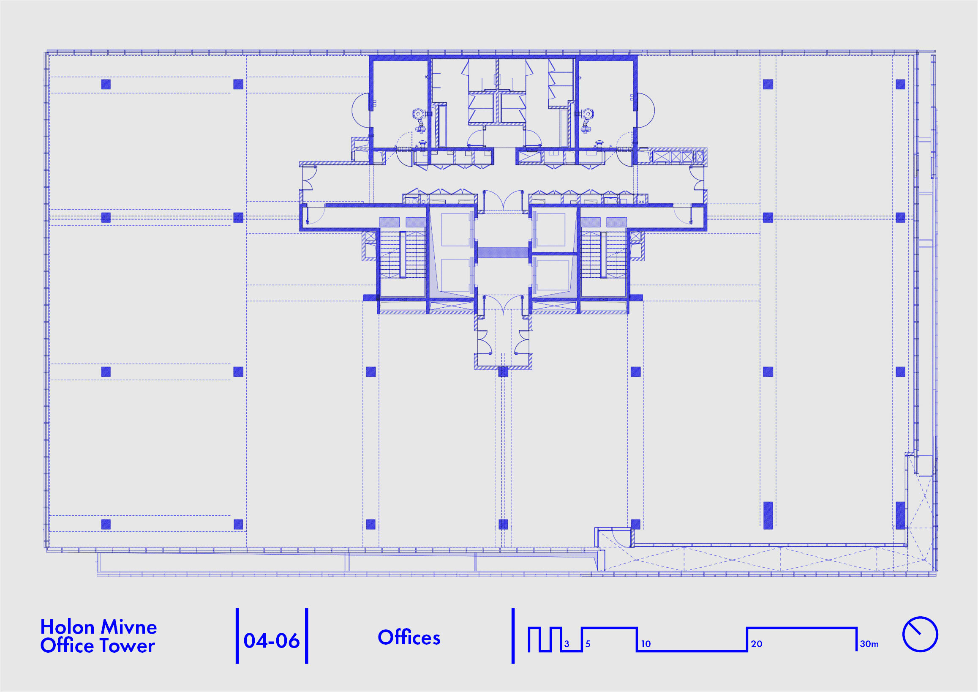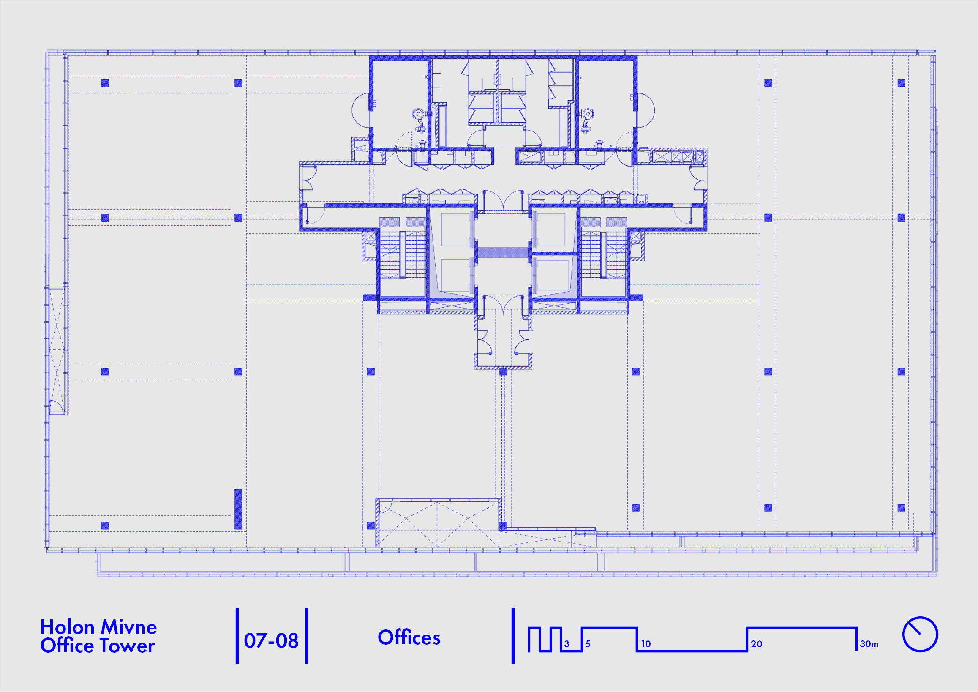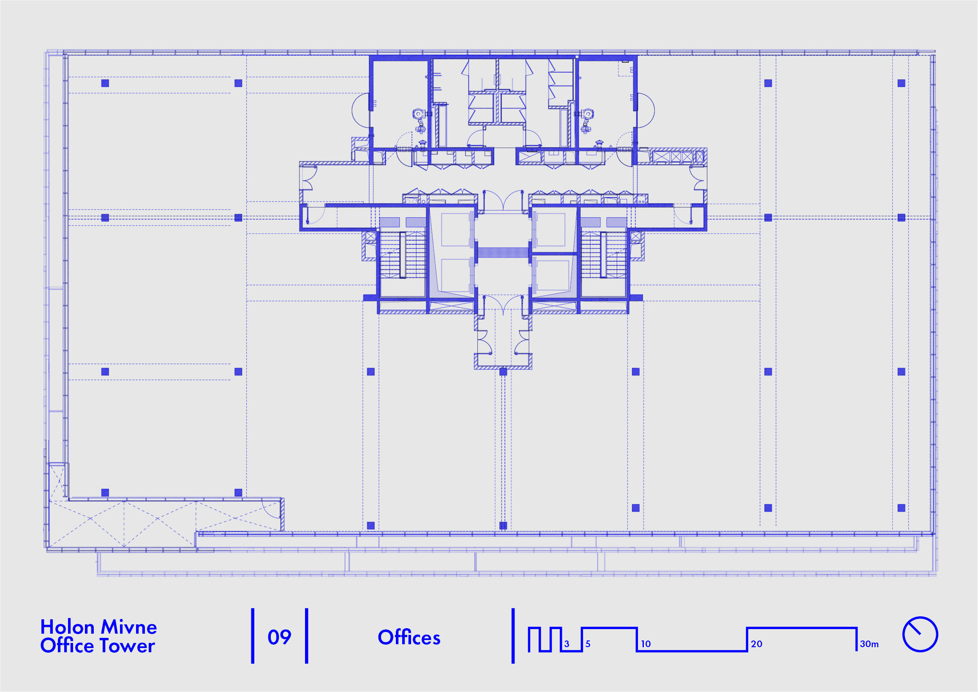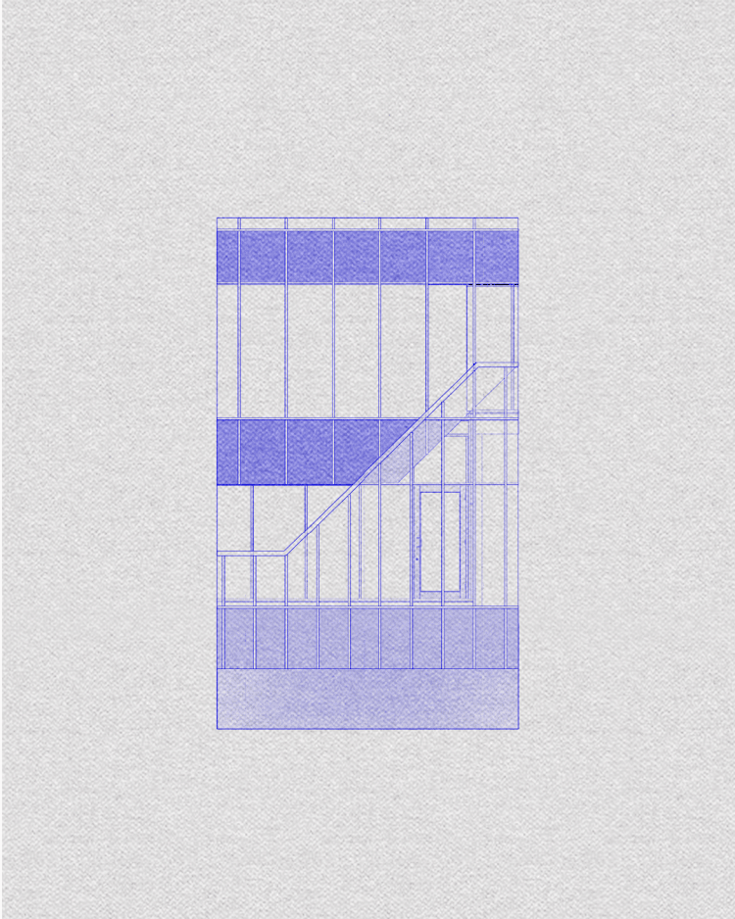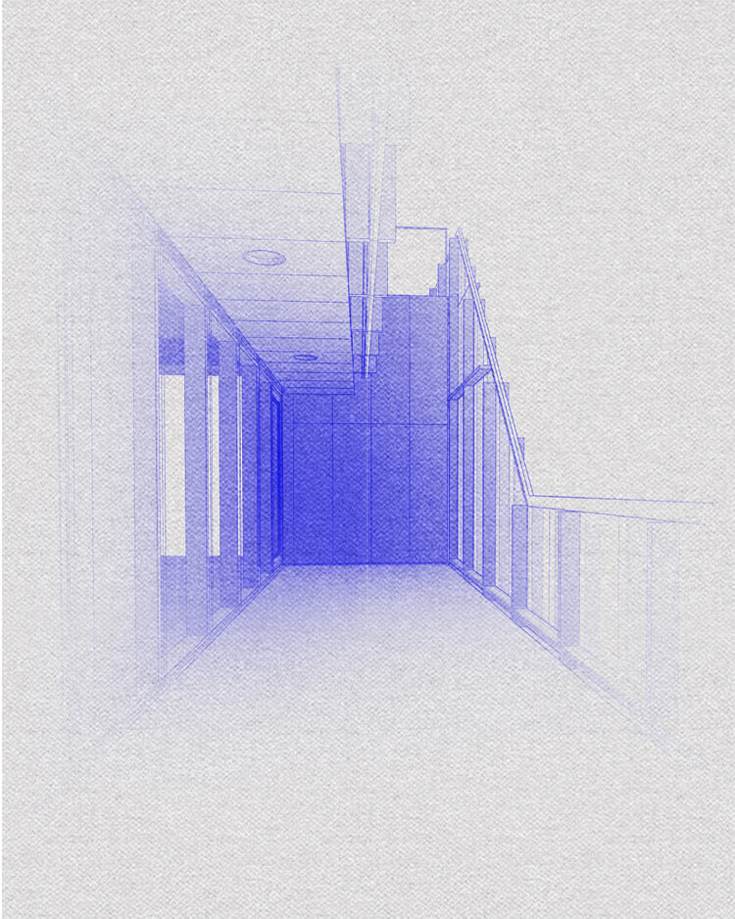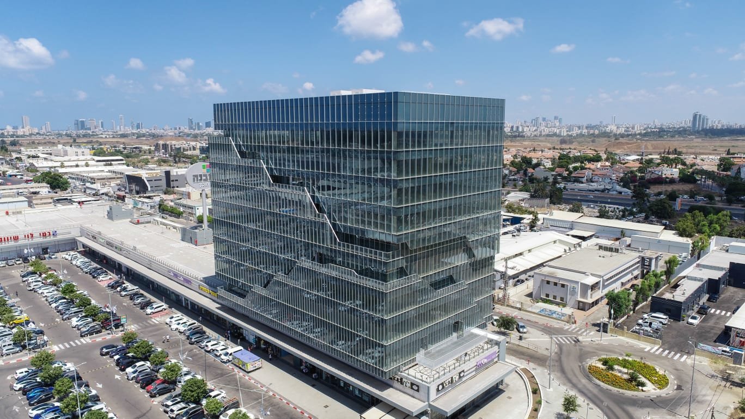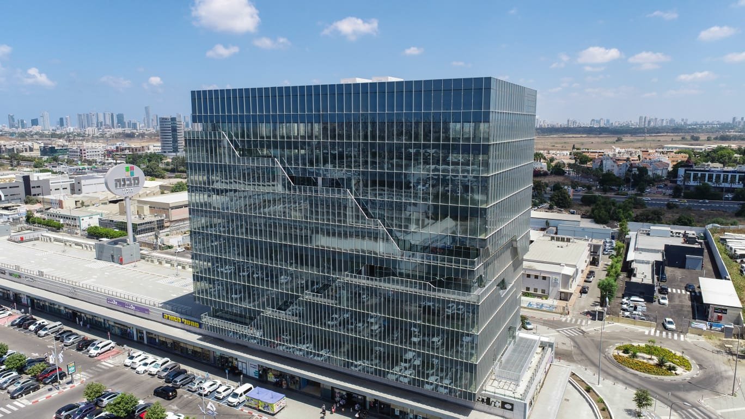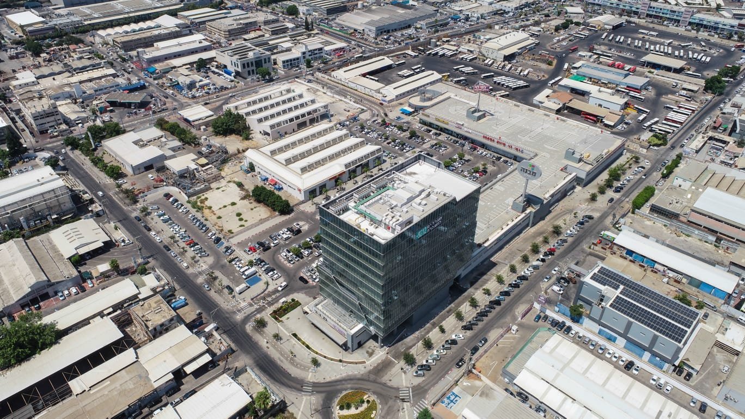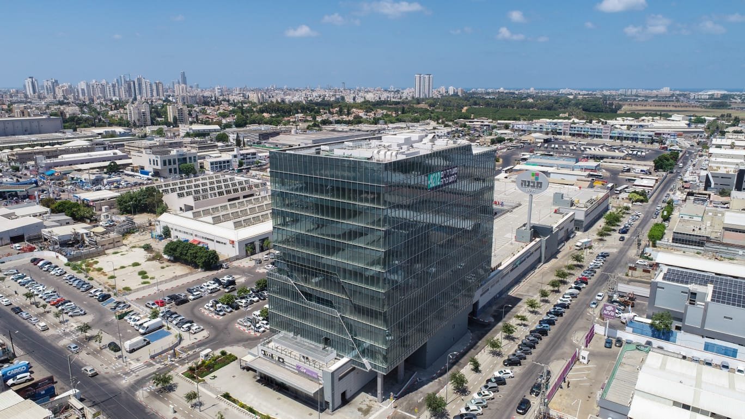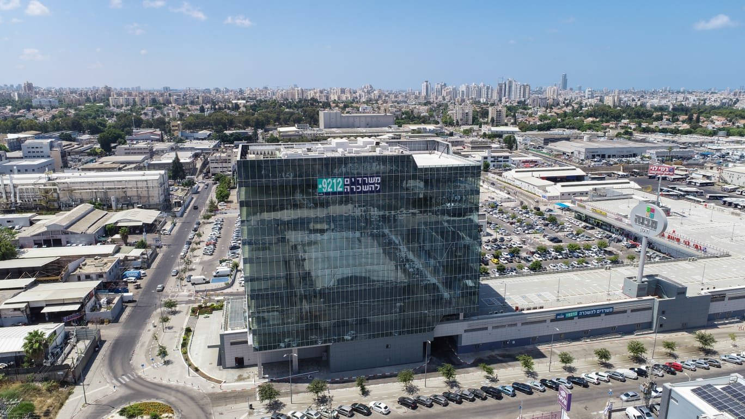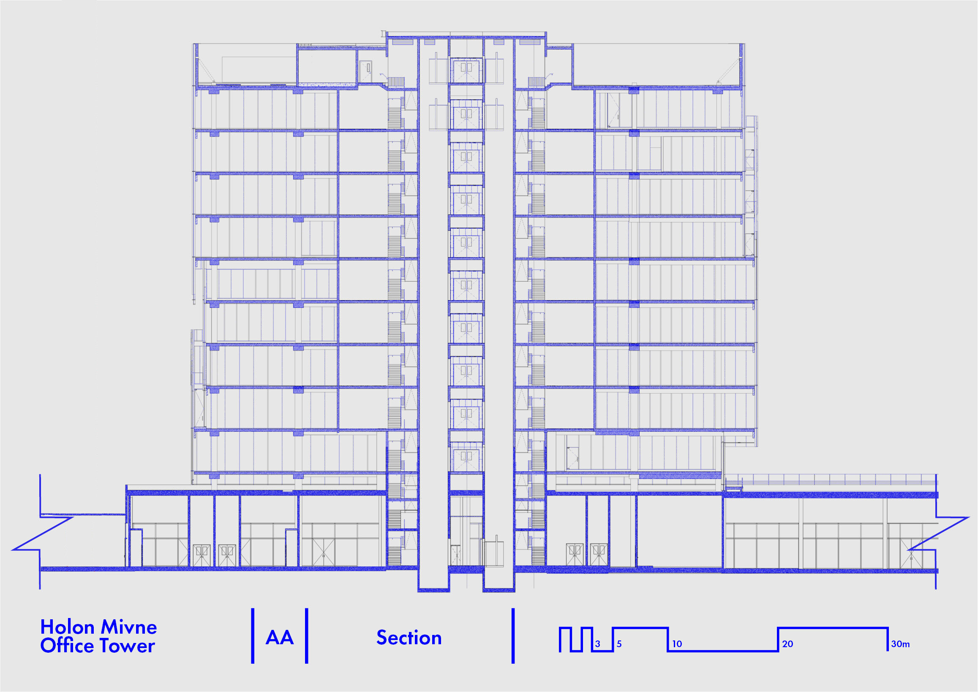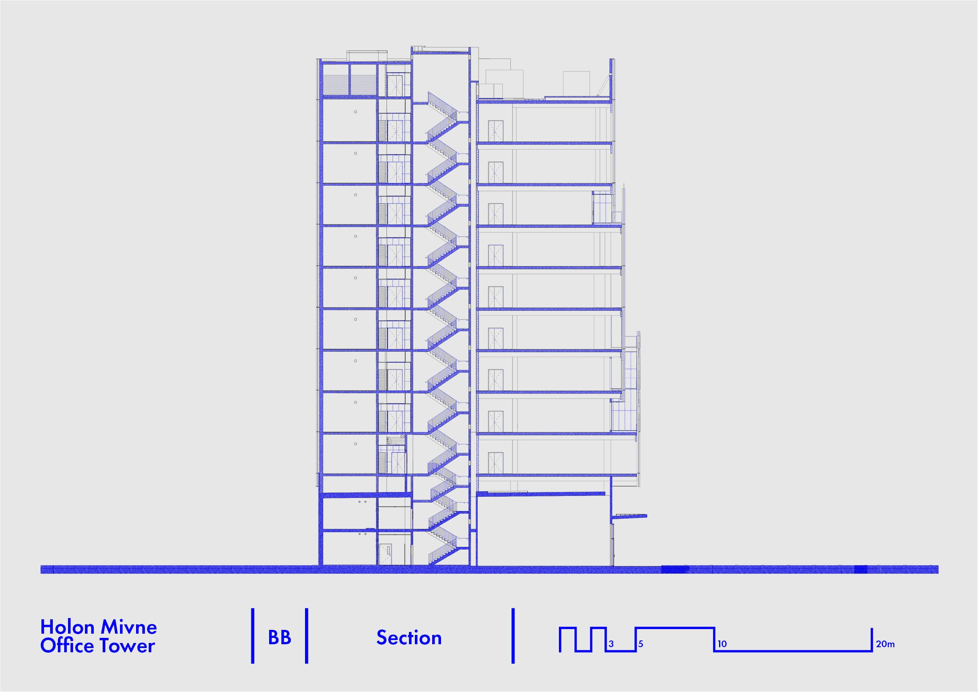Holon Mivne
The “Mivne Holon” project includes a new office building above an existing commercial floor.
Program Office building
Client Mivne Group
Location Holon, Israel
Appointment 2017
Status Completed
Completion 2022
Size 15,000m²
Project Architect Ranny Shor, Martin Neiman
Team Rany Mahameed, Bosmat Unger, Dror Tshuva, Efrati Smadar, Isam Qaymari, Kamar-Erez Ayelet, Noam Bourg, Omer Pener, Raz Rozkin, Reut Ben Yehuda, Tslil Shai, Eliahu Cohen, Ivi Vassilopoulou
The building consists of 9 office floors with a total area of ~15,000 sqm. The facades were designed in 3 different planes, creating natural sun terraces for all floors facing the sun of south east and south west. In order to enhance the difference between the planes, the distance between the aluminum vertical elements differentiates from one plane to another, ranging from 70 cm in the lower floors, through 105 cm in the mid floors and to 140 cm in the upper floors. The overall look of the building as a natural landscape stands out and breaks the rectangle, ordinary look of a typical office building.
