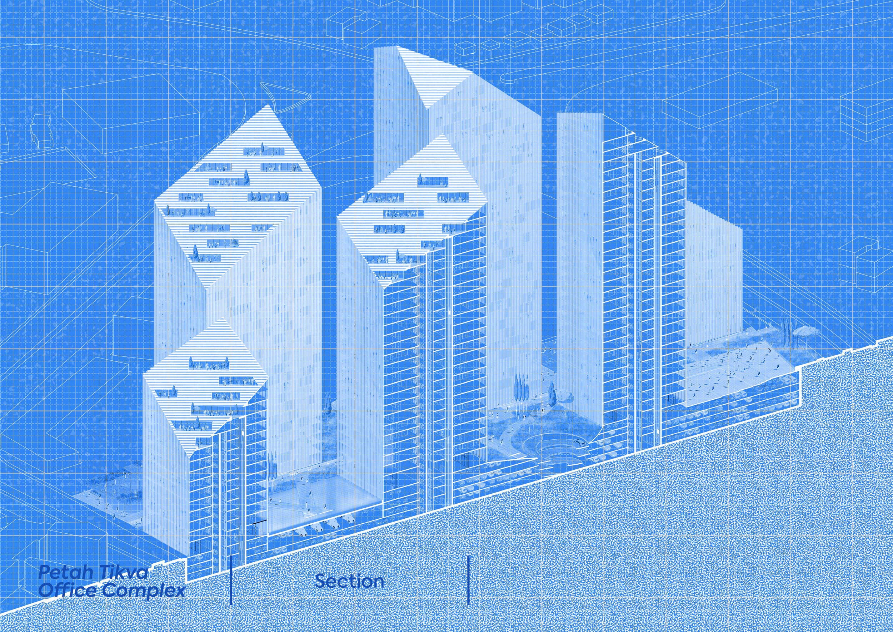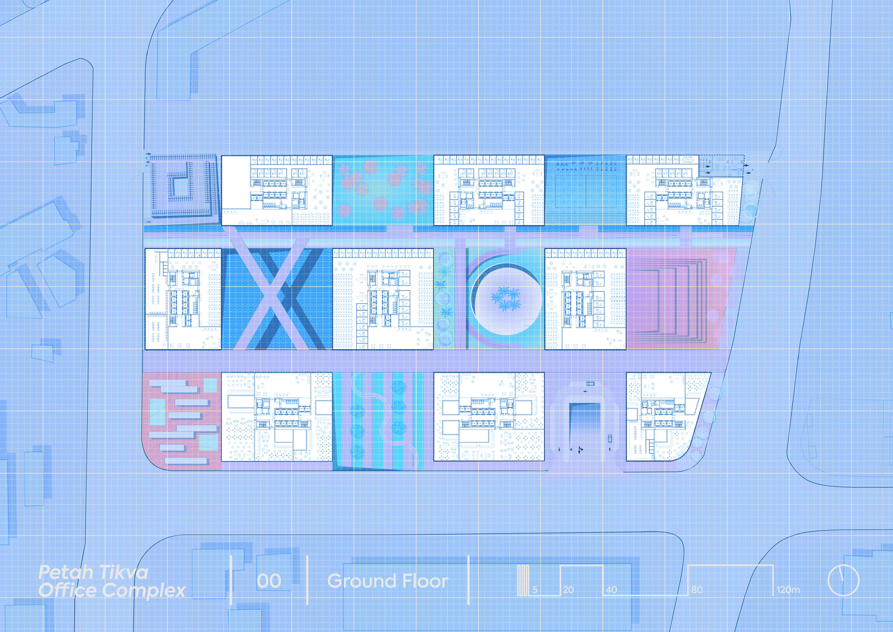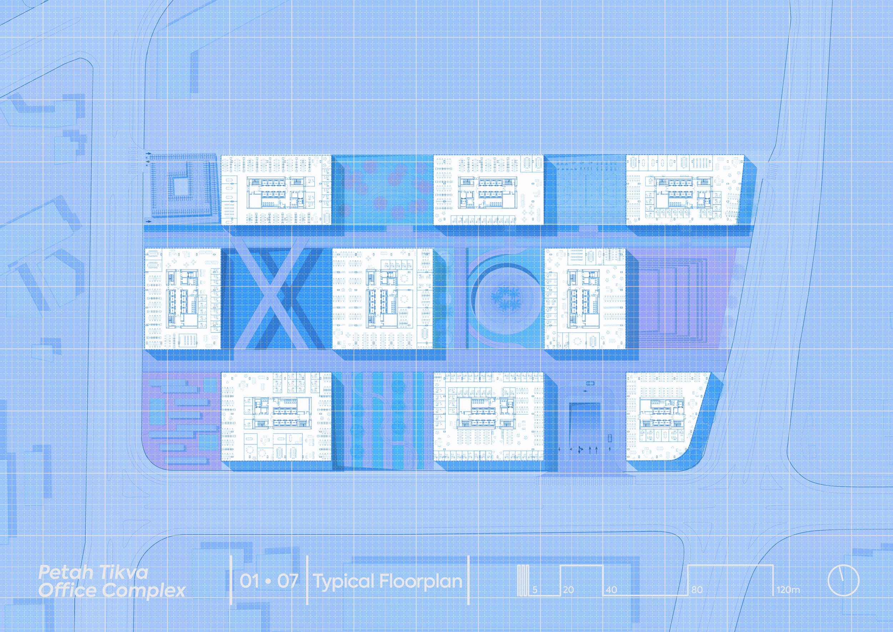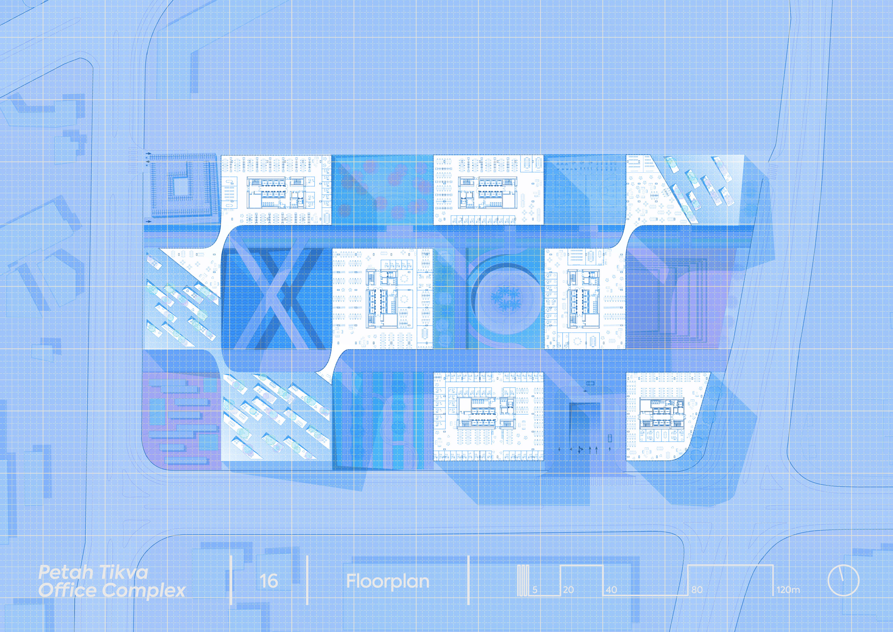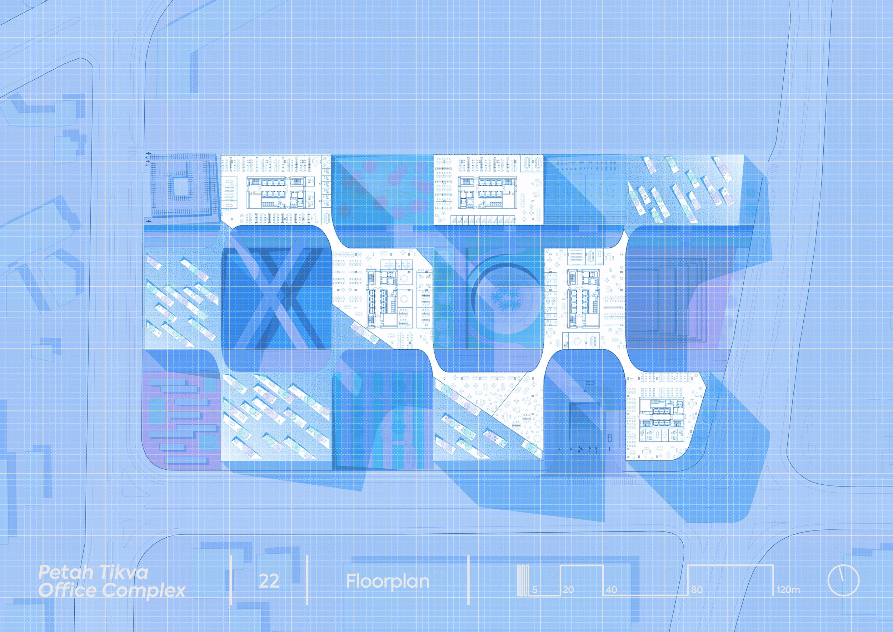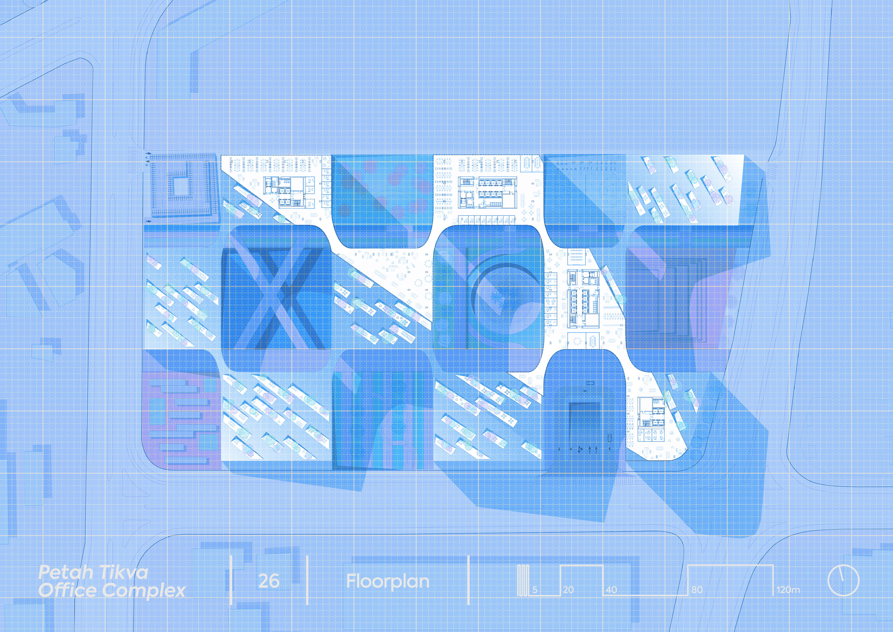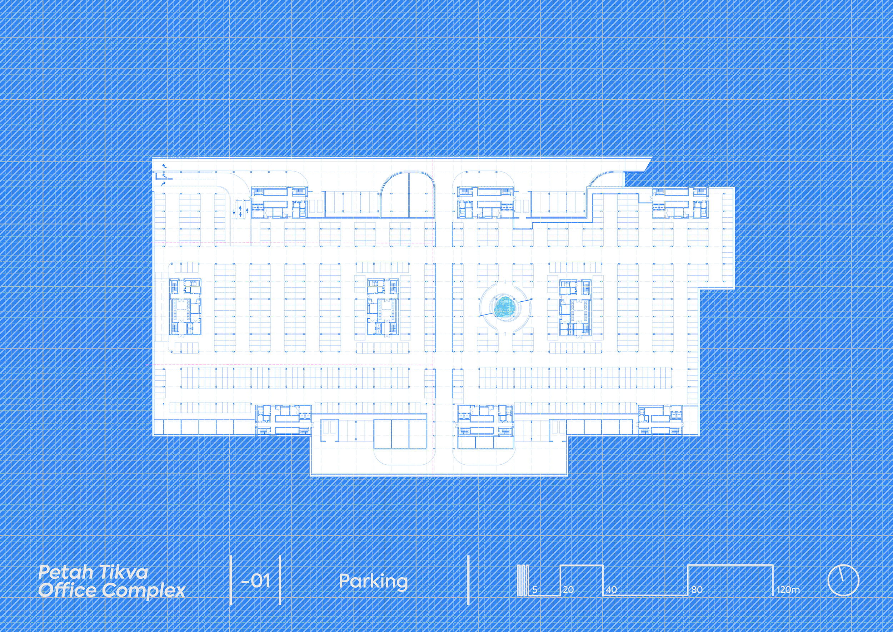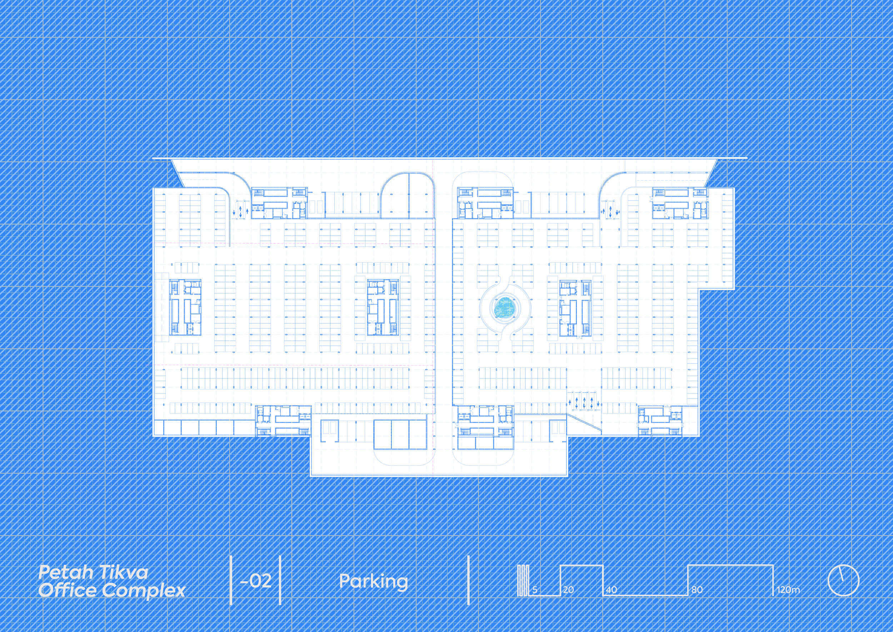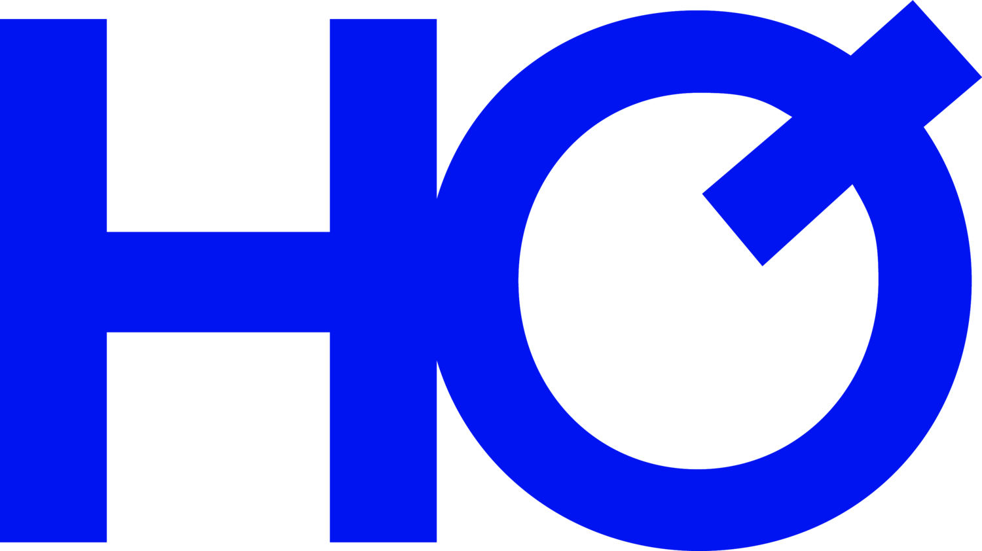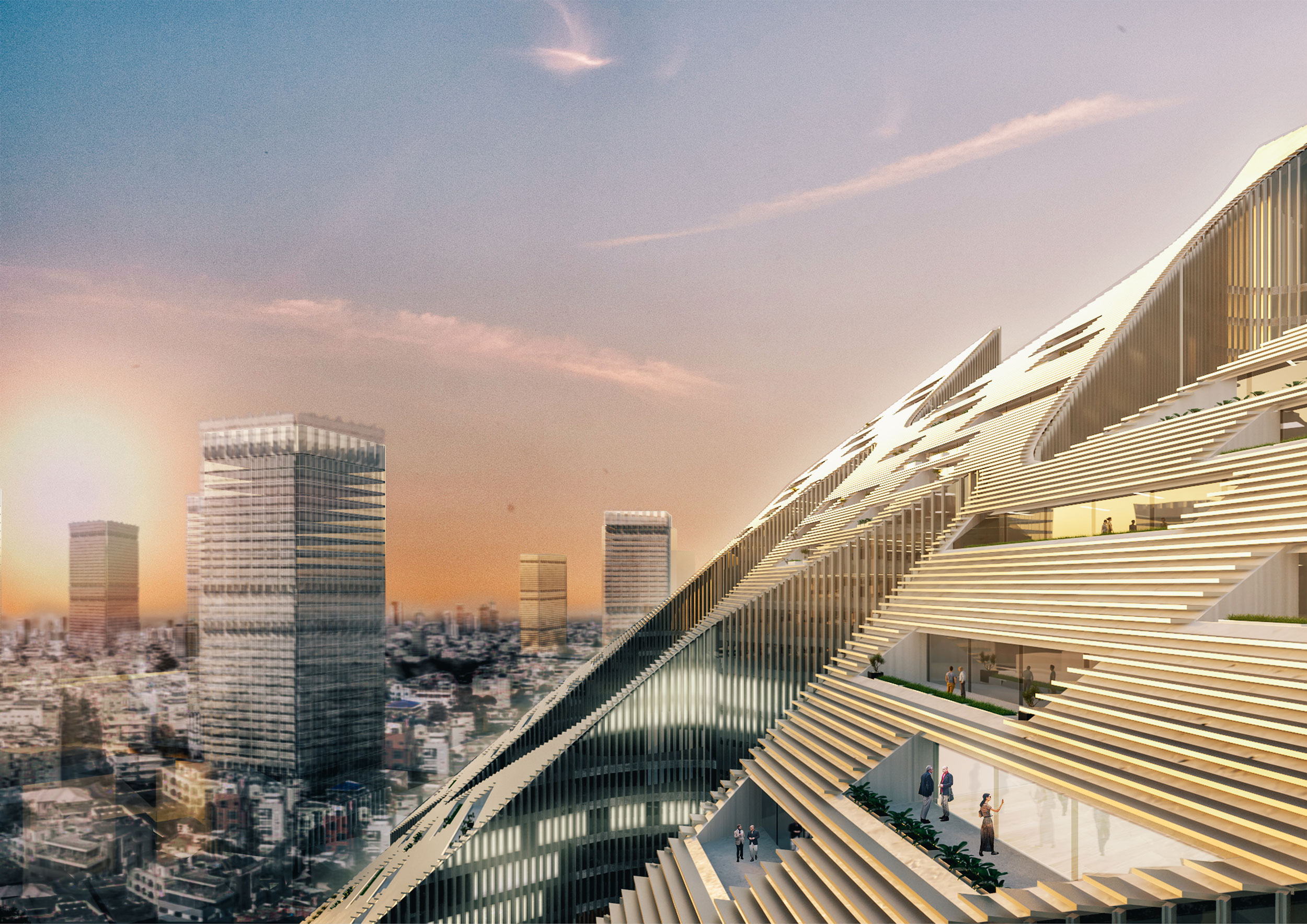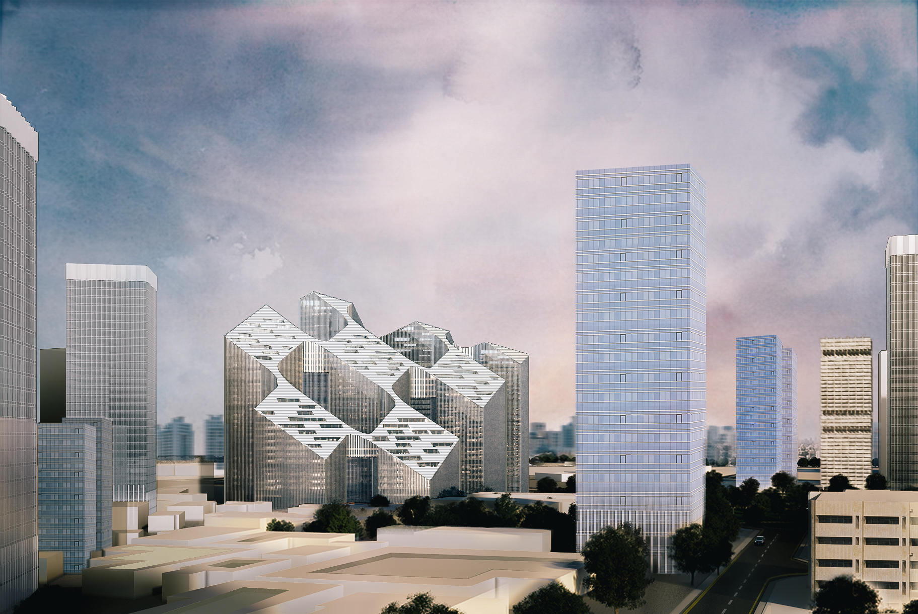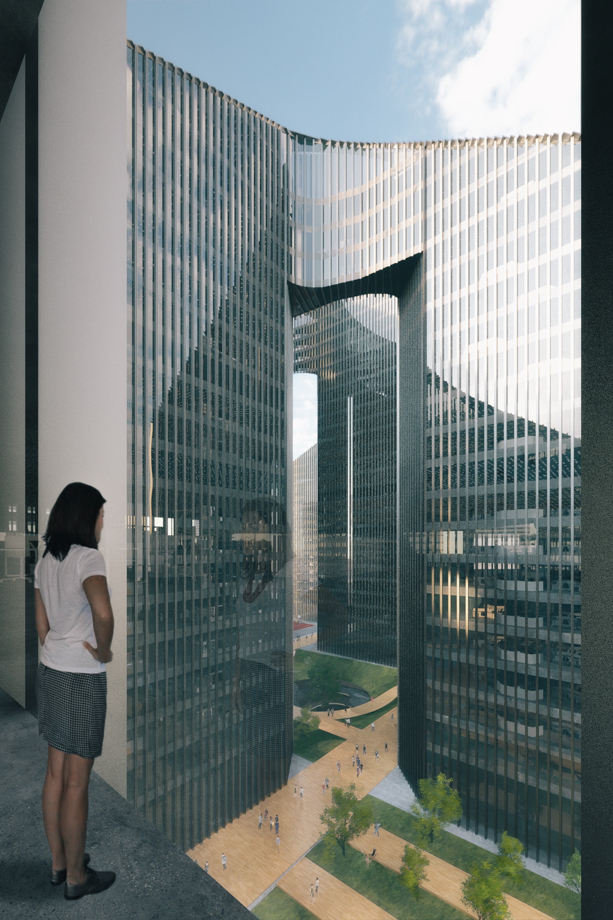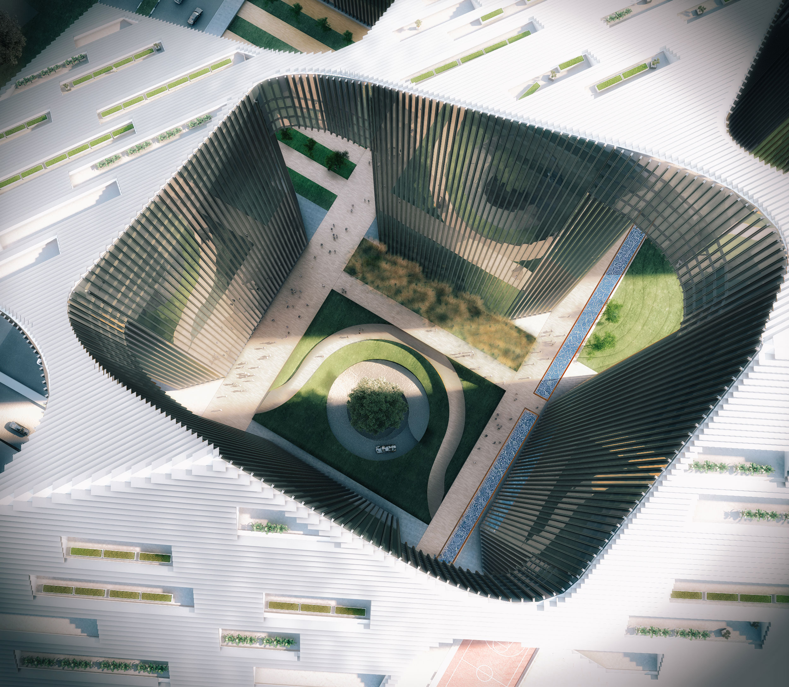The competition called to design a complex with 300K square meters of office space on a 40 Dunam lot in the business center of Petach Tikva.
Situated next to a park with a lake, the site is surrounded by a sea of generic office and residential buildings. The goal of the design was to create a distinct identity to the complex while keeping in mind the human scale in this large project. To achieve this, the proposal focuses on two ideas:
Landscape | designing a terrain on the ground floor of the complex that is easily recognized and oriented through.
Cityscape | creating a landmark for the industrial park that can also become an icon for the city.
The typical office complex typology, usually arranged around a large square, was transformed into a checkered grid that created small, human-scale squares. Each of the squares was defined with a distinct landscape identity to simplify the orientation in the large site.
The buildings’ masses were cut twice – once to turn to project towards the business district, and again to create an urban facade towards the adjoining residential neighborhood.
The buildings were connected on the upper floors to create various flexible floor plans according to the different needs of potential renters. The diagonal roofs, the face of the “mountain”, is carved into forming outdoor balconies for the offices.
