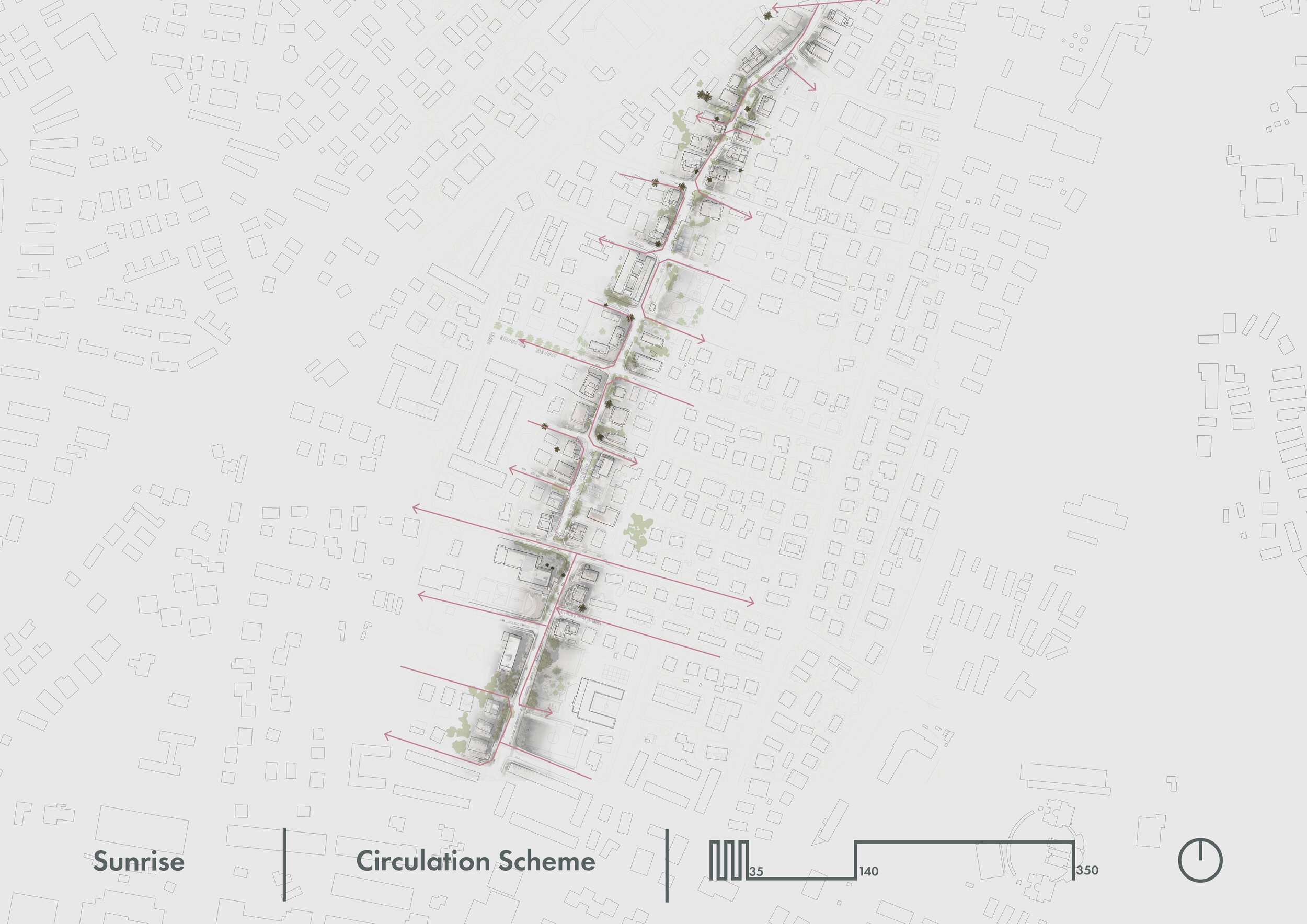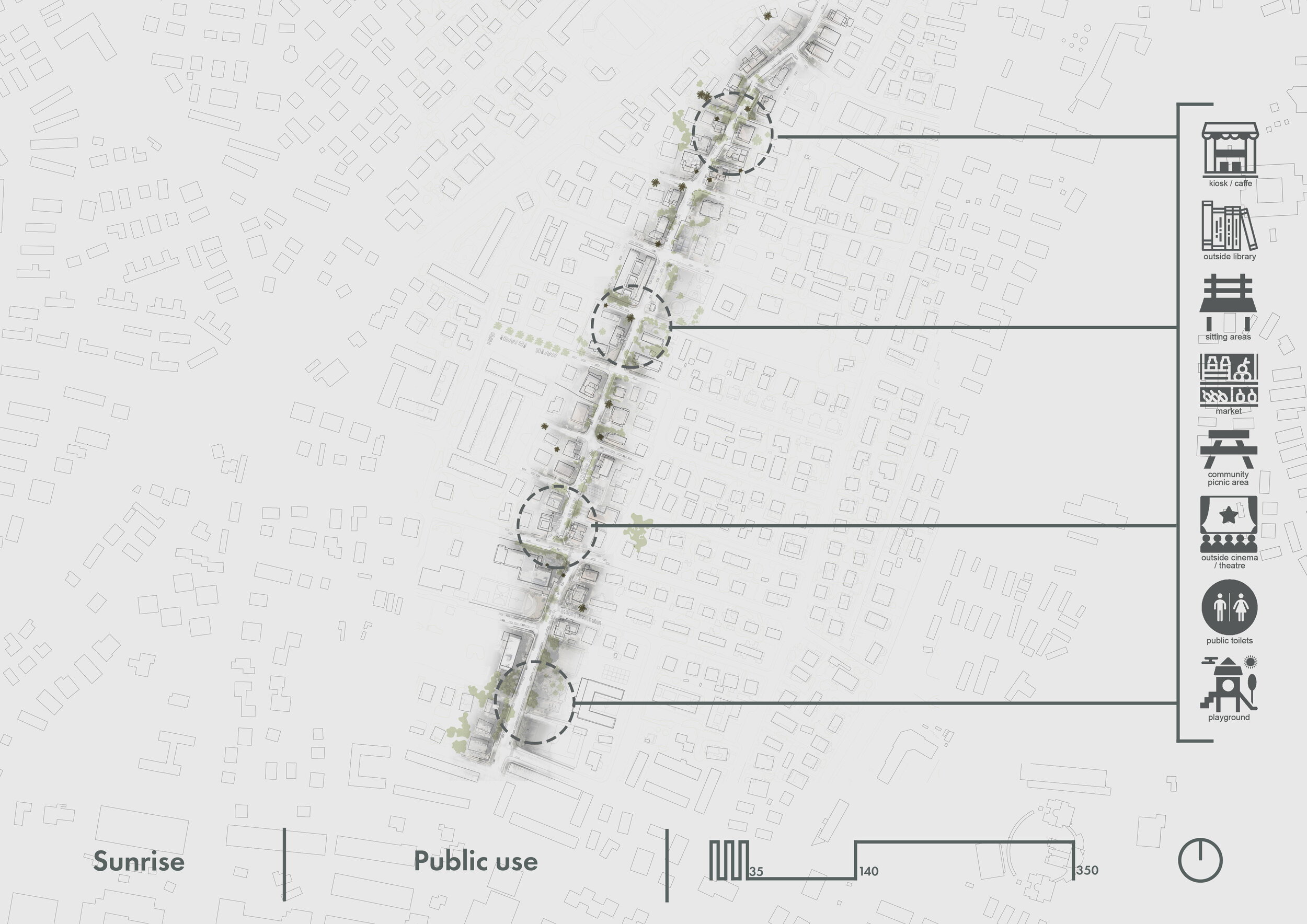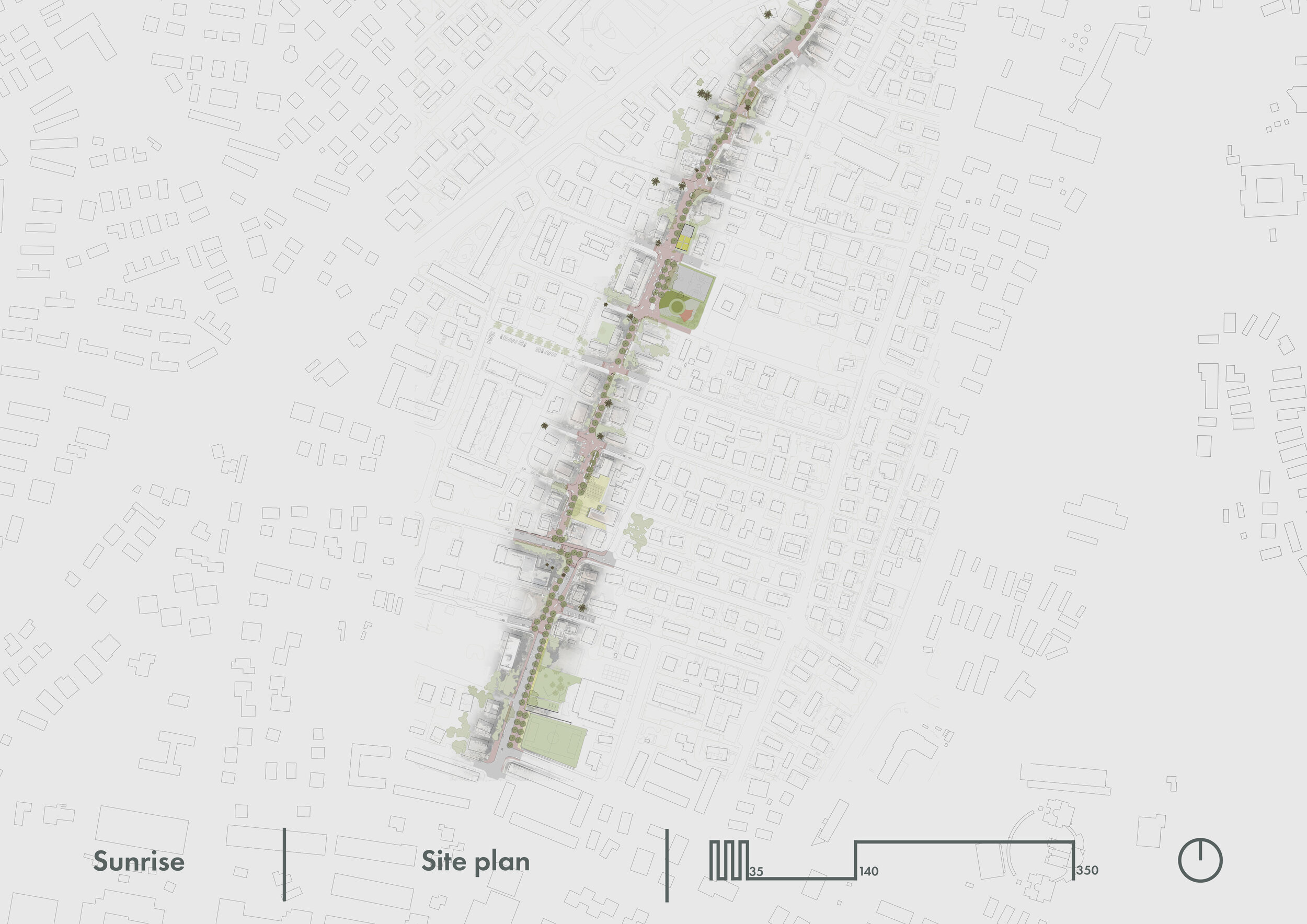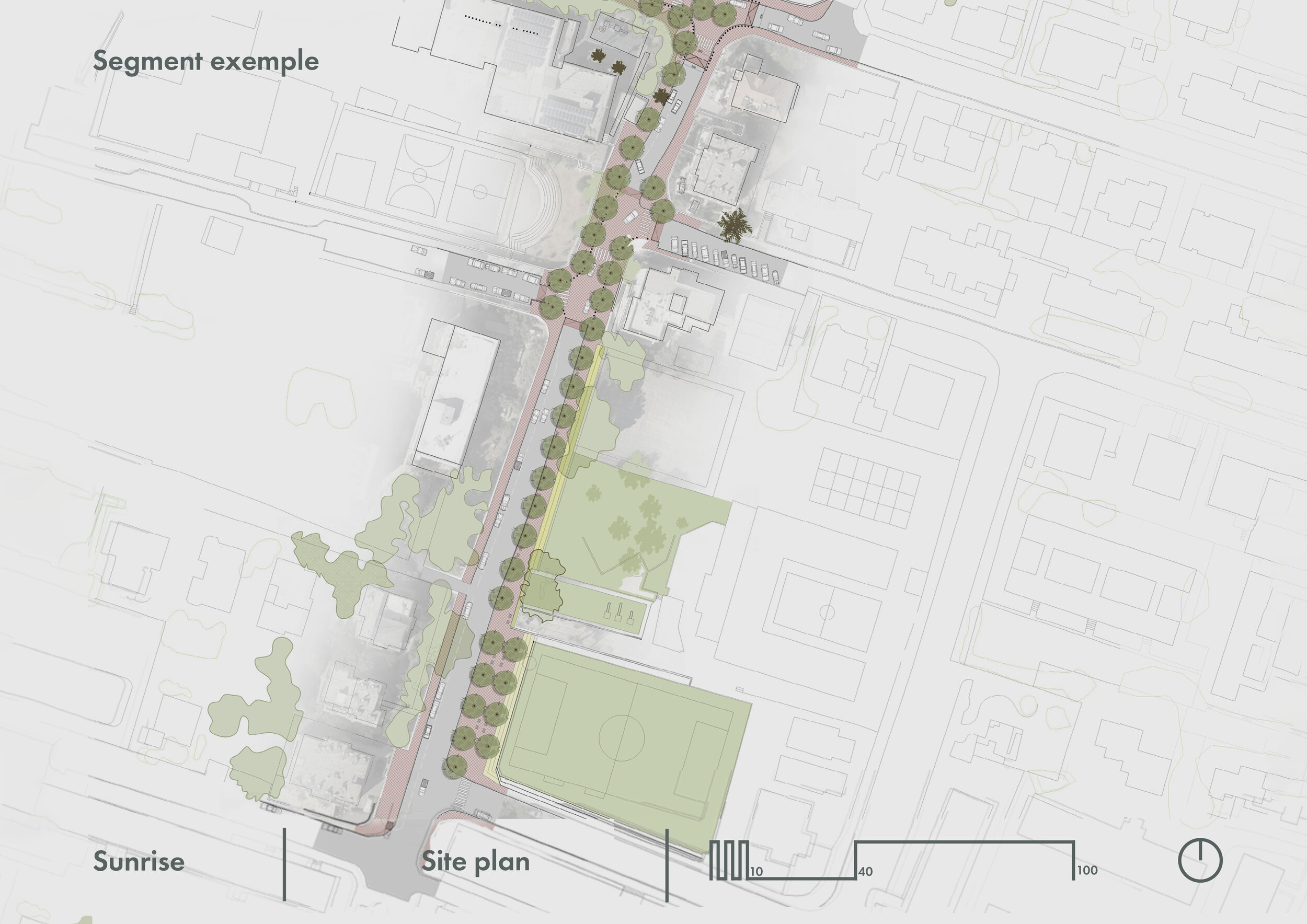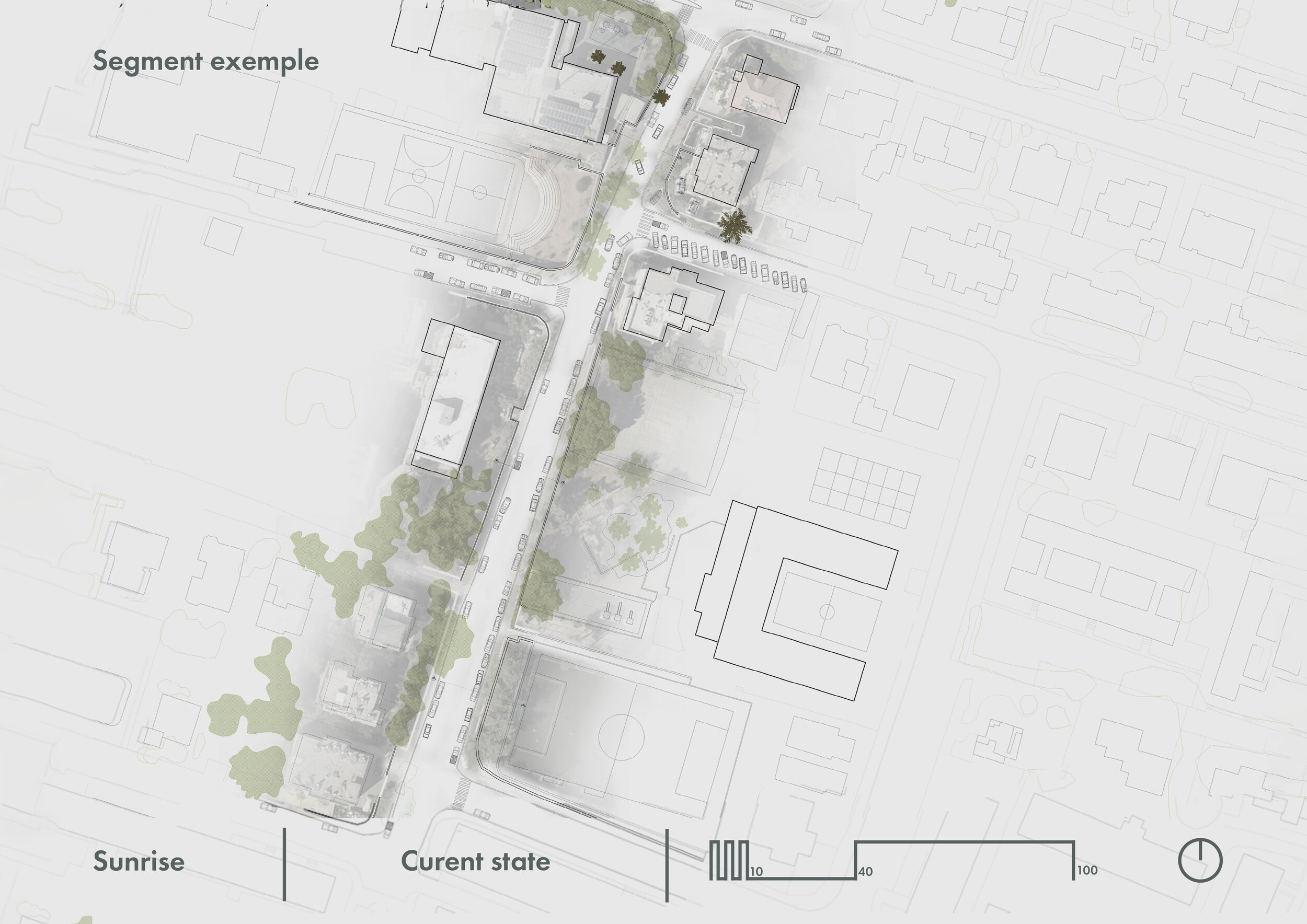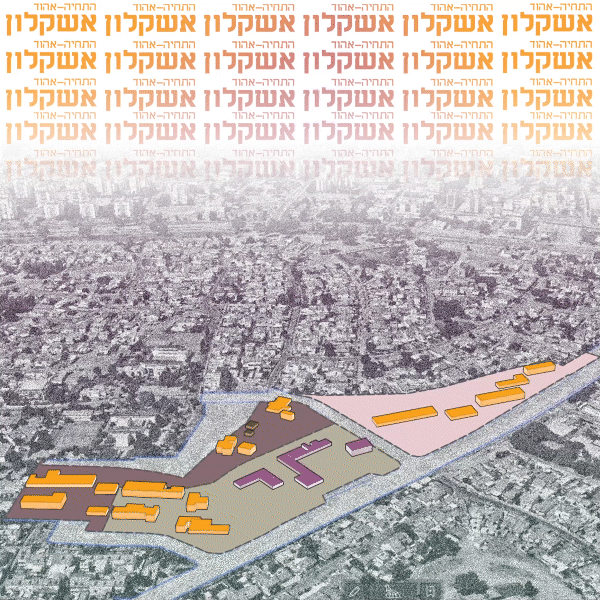HQ Architects has been commissioned to research and design The SUNRISE project in Jerusalem by developing new collaborative tools in order to facilitate cooperative ways to address mobility challenges at the neighborhood area of Baka. SUNRISE’s innovative approach lies in its concrete involvement of citizens, stakeholders and users throughout all phases of the innovation process, from the early identification of problems to the implementation of solutions and their evaluation.
These solutions will be tested in six SUNRISE neighborhood cities including Jerusalem as well as Bremen, Budapest, Malmo, Southend-on-Sea and Thessaloniki through the so-called “neighborhood mobility labs”. The neighborhood mobility labs of the SUNRISE cities set down the foundation of Sustainable Neighborhood Mobility Planning (SNMP) which in turn builds on the Sustainable Urban Mobility Planning concept. The SNMP applies the transport measures and participatory approaches to neighborhood scale by working closely with local partner organisations and citizens.
SUNRISE Jerusalem is a project located in Baka neighborhood in Jerusalem. Baka is a well integrated area in the city fabric, surrounded on each side by major roads, cultural and commercial centers, and is located close to the Jerusalem city center and the Old City.
The aim of the project is to improve the lack and quality of sidewalks, create clearer pathways for pedestrians, bicycles and cars. Also the narrow streets of Baka, reflecting the area’s original agricultural layout leave little room for all types of transport to get through easily, creating issues of safety crossing the road and cycling on sidewalks.
The Green Path is a project that incorporates a collection of streets along one axis yet to be developed as a neighborhood -level promenade. The green path area is a total of 14,700 m². The project has a strong social and community aspect, where fieldwork, community engagement and participation are focused in the whole Baka neighborhood.
Our intended scope of implementation in this projects focuses in three key areas of interest: Physical and infrastructure upgrades, community-based initiatives intended to increase awareness and change in behavior in favor of walkability throughput the neighborhood and enhancing connectivity by-planning the Green Path that connects destinations in the neighborhood. The Green Path aims to improve the public user’s experience by integrating a public program featuring kiosks and cafes, outside libraries, pic-nic areas, outside cinemas and theaters and playgrounds, among others.
