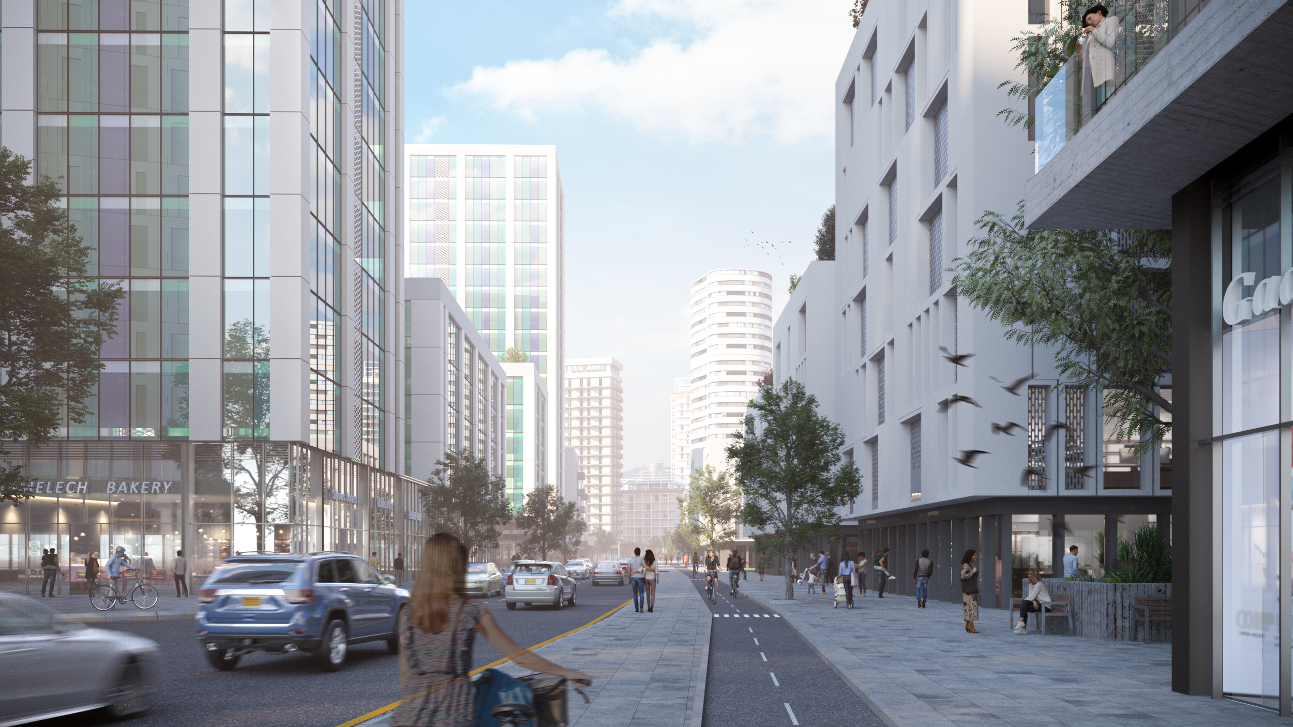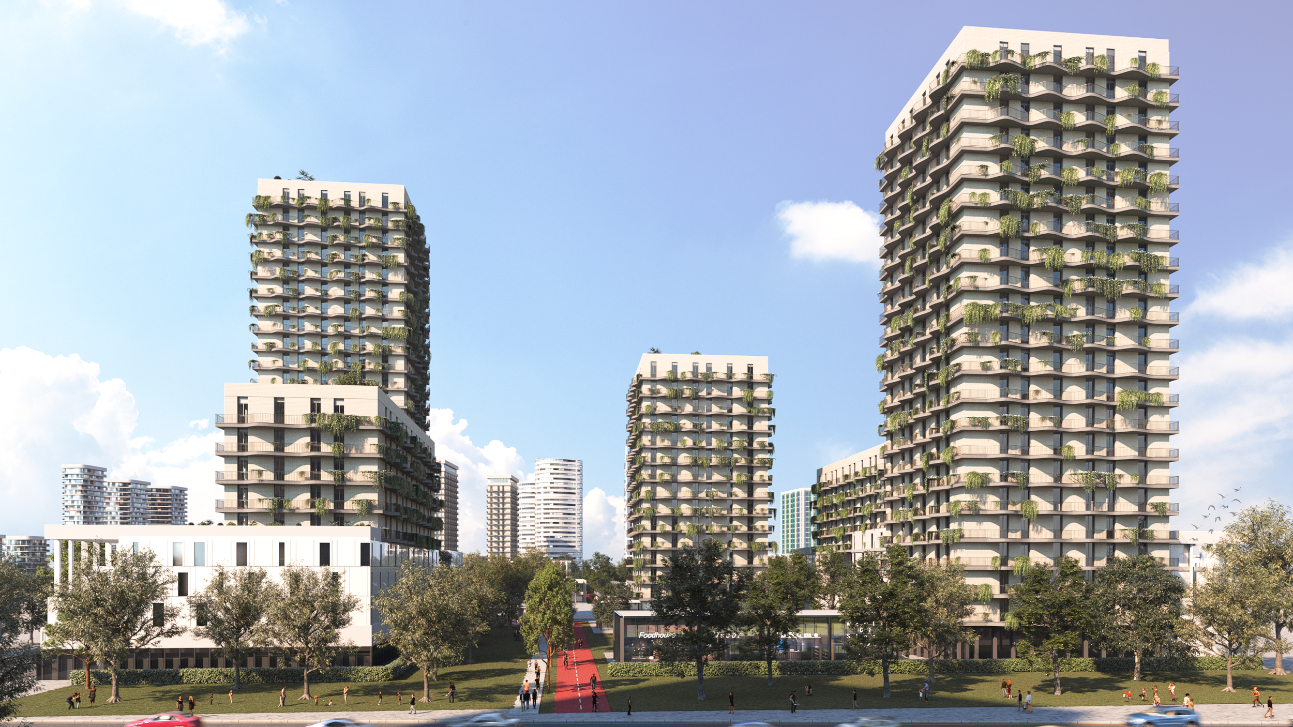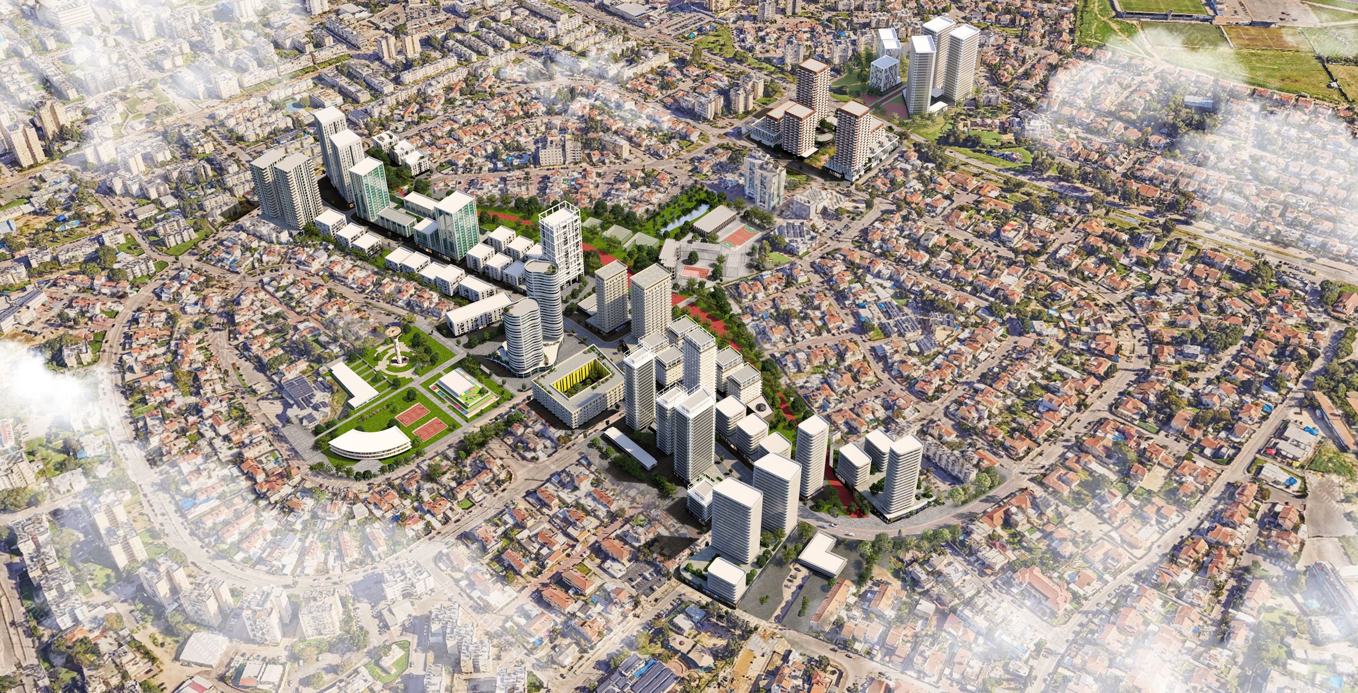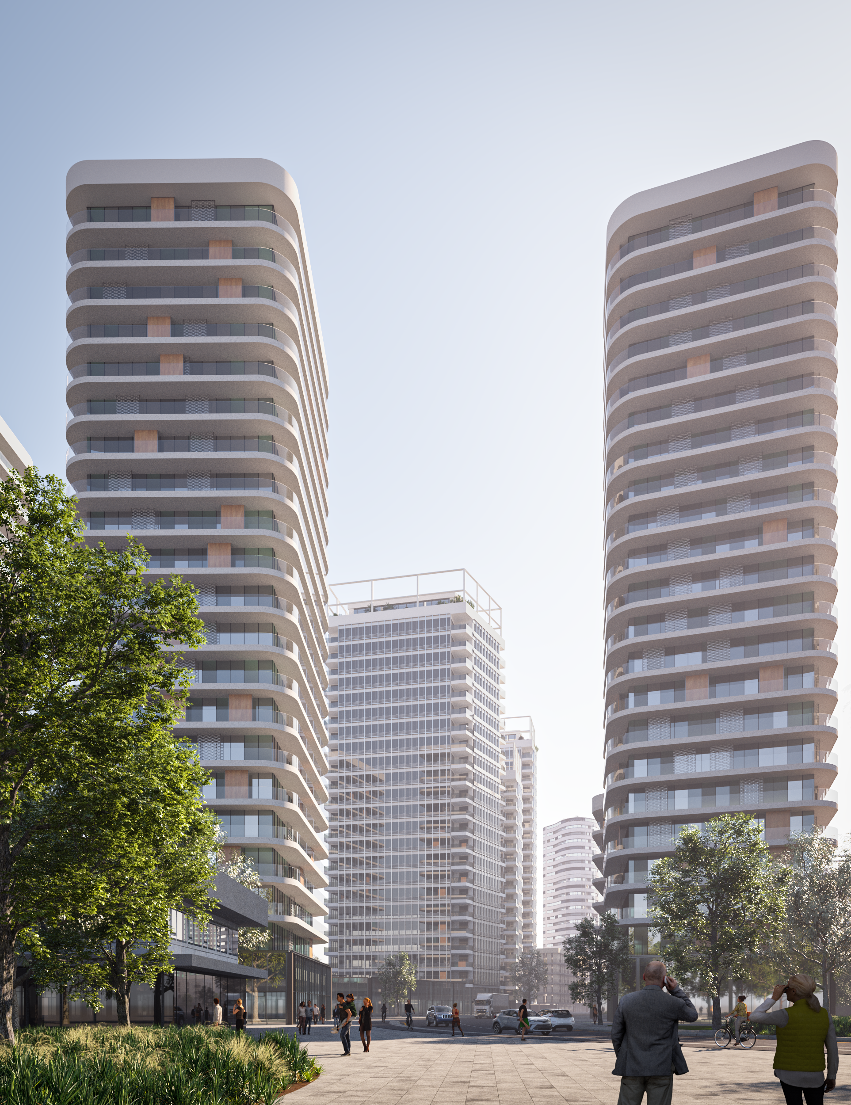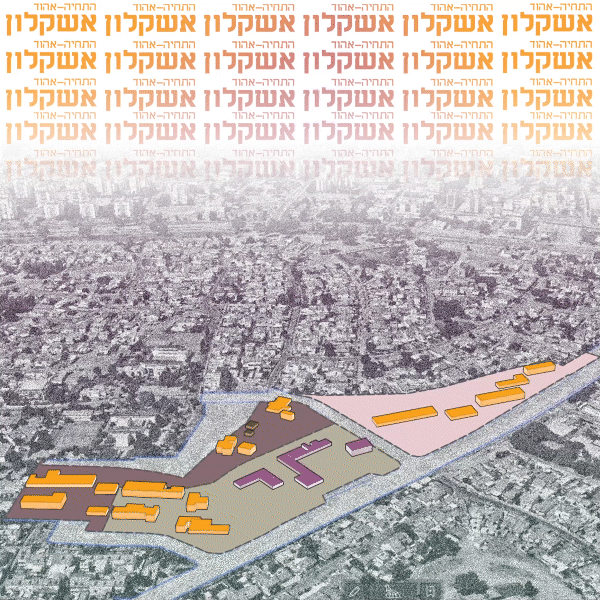The 236,000 m² Masterplan in Lod, Central Israel is part of the Municipality’s plans to redevelop neglected city fragments city and expand the urban grid by developing surrounding areas. The Shlomo Hamelech Masterplan includes a low density old public residential urban area, which suffers from traffic congestion and low mobility connections, disconnected green areas surrounded by private buildings, and poor quality and low maintenance public spaces on the fringe.
The Masterplan creates a semi high density sustainable urban environment, with residential areas with local commerce and many public spaces, enhancing connectivity between different areas, minimizing traffic congestion and providing an exciting mix of residential and commercial spaces.
The main principles are based on updating infrastructure and enhancing connectivity to the city and to nearby Tel Aviv. Also, upgrading green areas from east to west and re-adjust them so people can go through efficiently and safely. Landscape work includes the rejuvenation of the main 2 axis; east to south including mainly public buildings and north to south, extending the green zone and improving the connection to existing green paths, opening up to surrounding areas, providing quality green spaces for the community. A new boulevard with green spaces is created, where the new metro station will be located.
3,613 units of new residential spaces are added instead of the existing deteriorated 982 units, and 14,757 m² of new commercial space. Commercial spaces include premium, located in the main street, and one of smaller scale in the connecting streets offering usage versatility aand real estate affordability. Refraining from creating a concentrated area of high skyscrapers, offers variety of scale and usage to accommodate the different needs of a diverse demographic.
The Masterplan has been through planning and is currently awaiting approval by the Israeli national committee for residential planning by June 2022..




