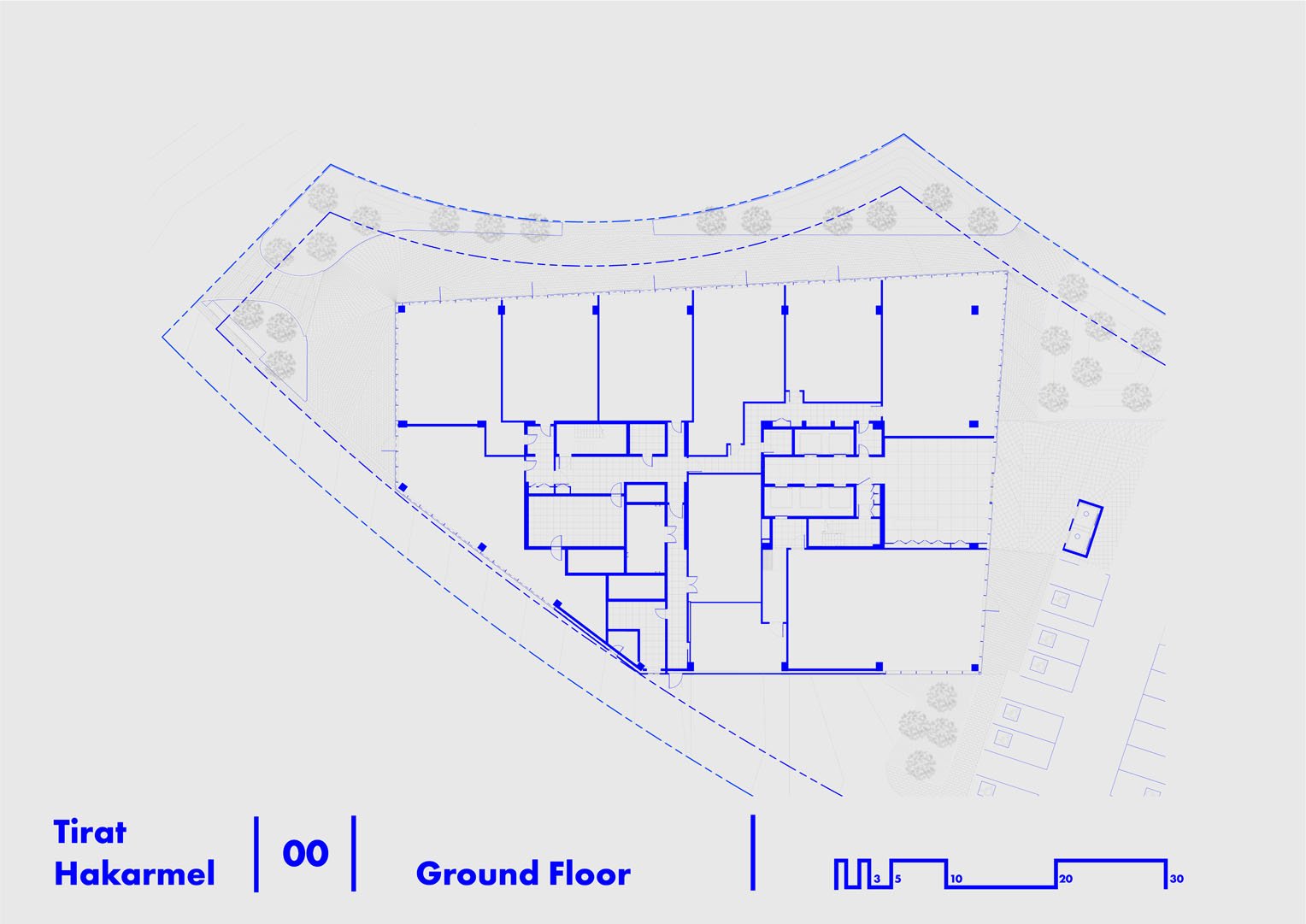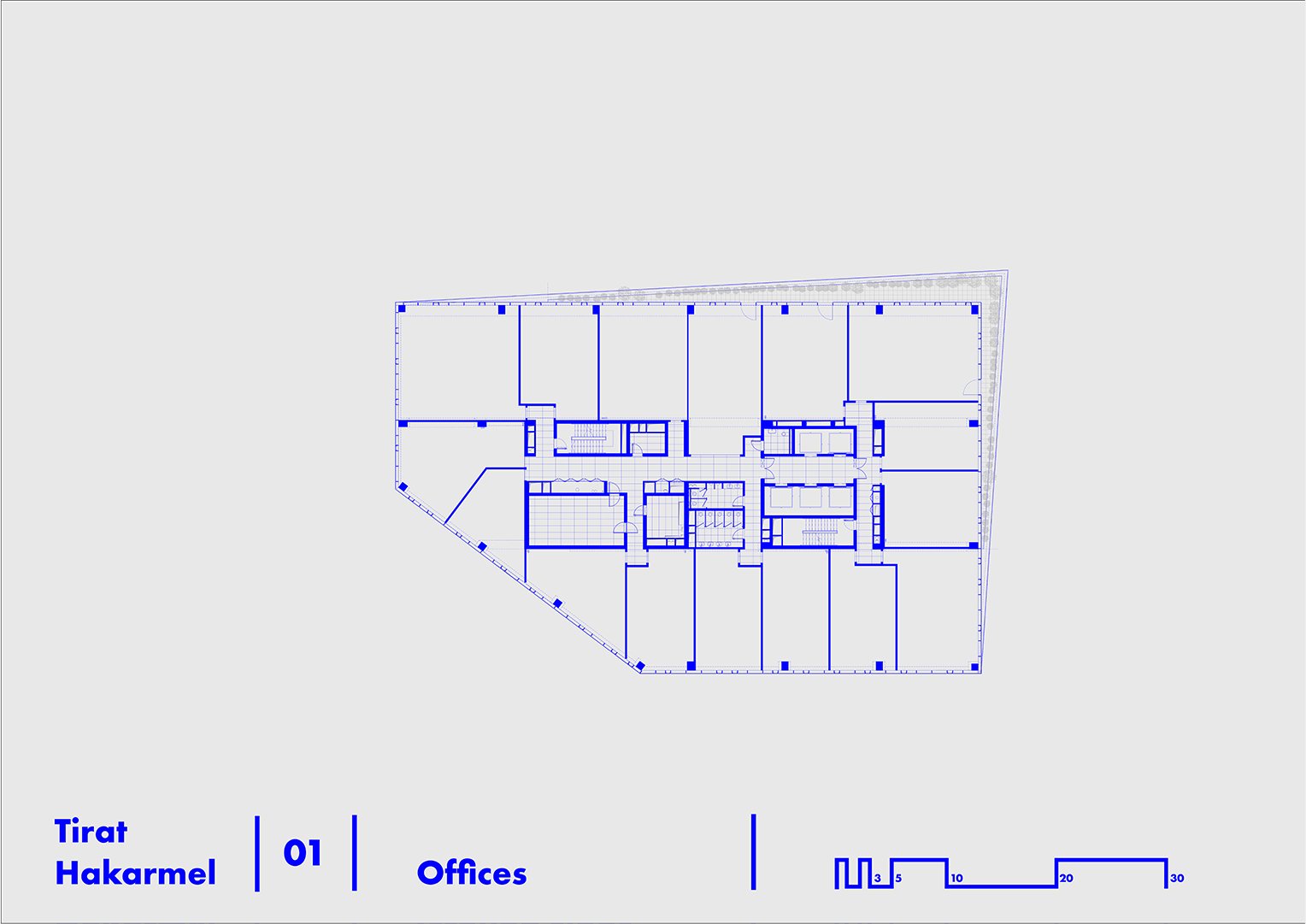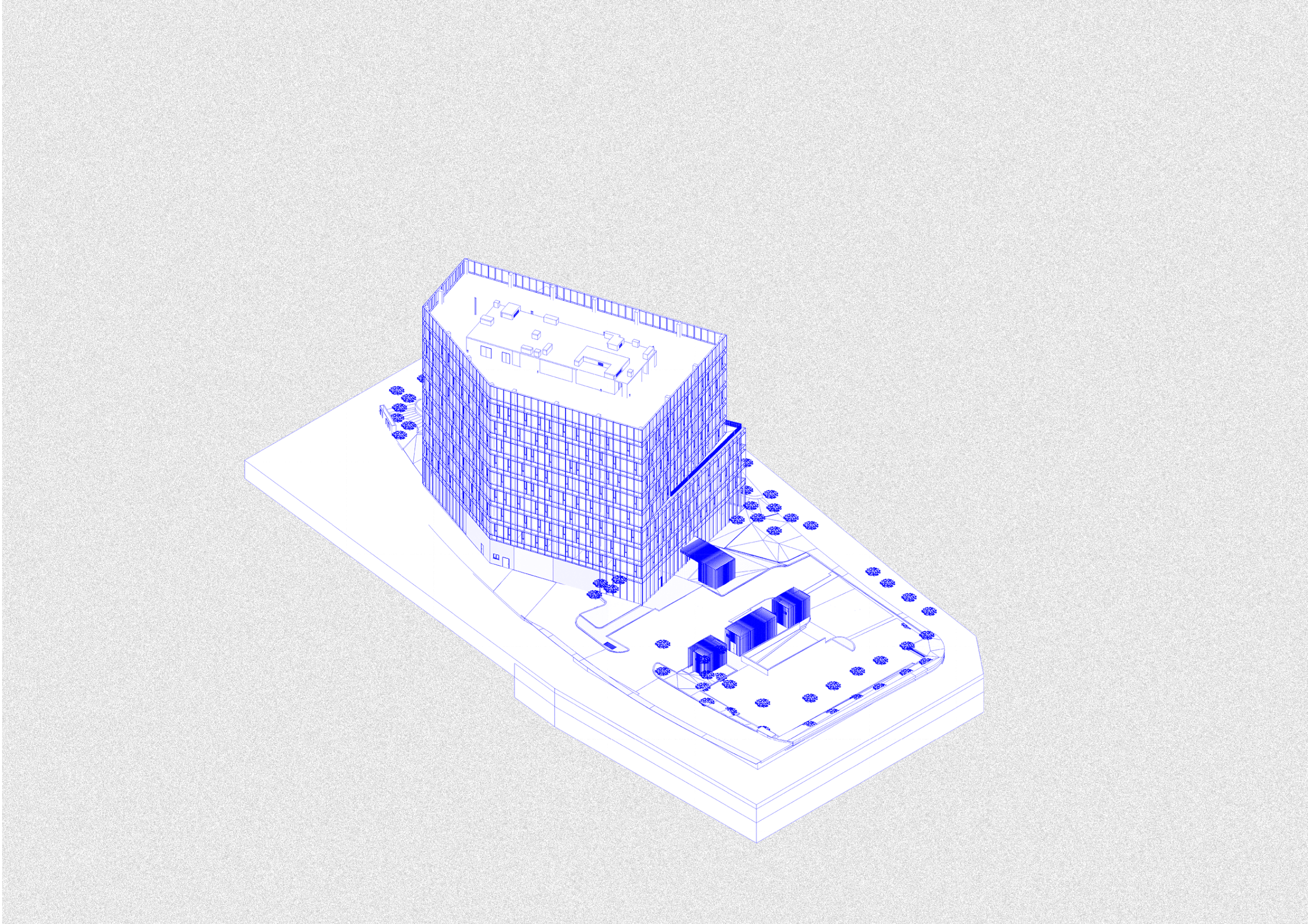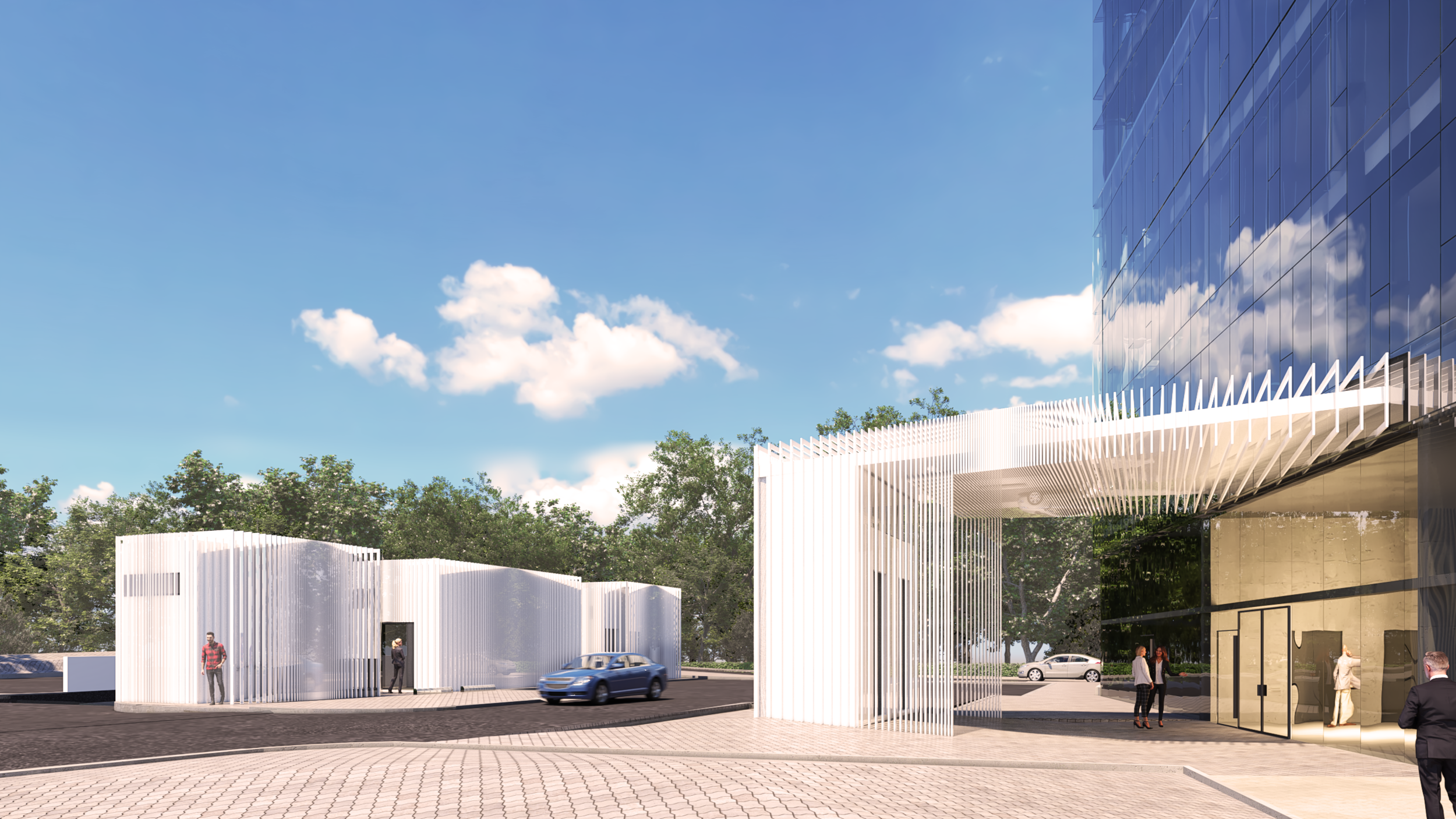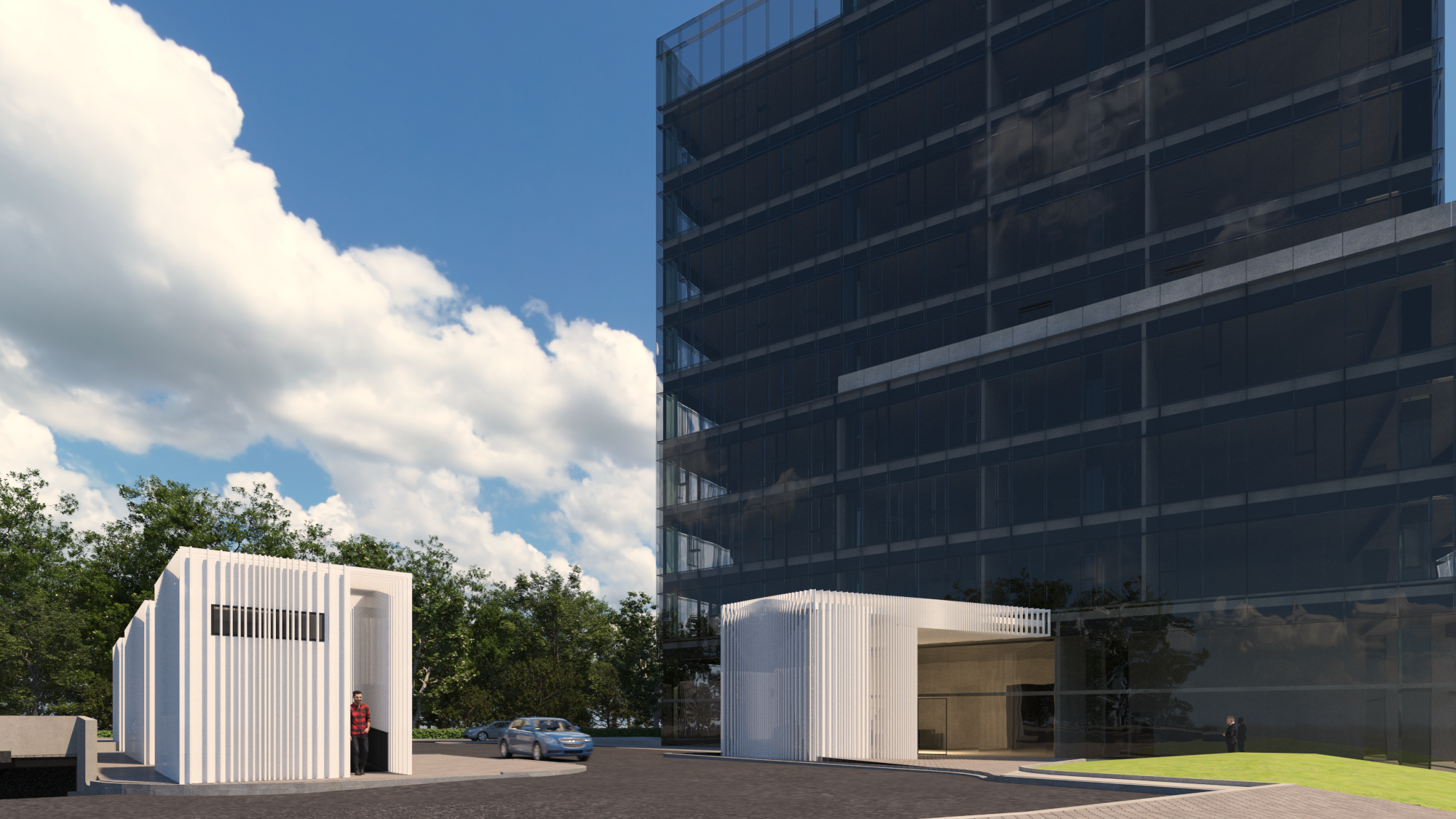The building, located south of Haifa in the city of Tirat HaCarmel, consists of 12 floors with a total area of 19,000 m². The mixed use building offers 11 floors of office space along with commercial usage on the ground level. Each floor is calculated to have 8-16 tenants thus requiring flexibility in the design of the core and corridors. The building presents a monolithic and minimal design with an all glass facade. The structure consists of two blocks placed on top of each other in a slightly asymmetrical manner, allowing for a generous outdoor balcony space where tenants can enjoy grand views over the Mediterranean sea.
The project also features 3 levels of underground parking, with the footprint of the parking being separate from that of the building.



