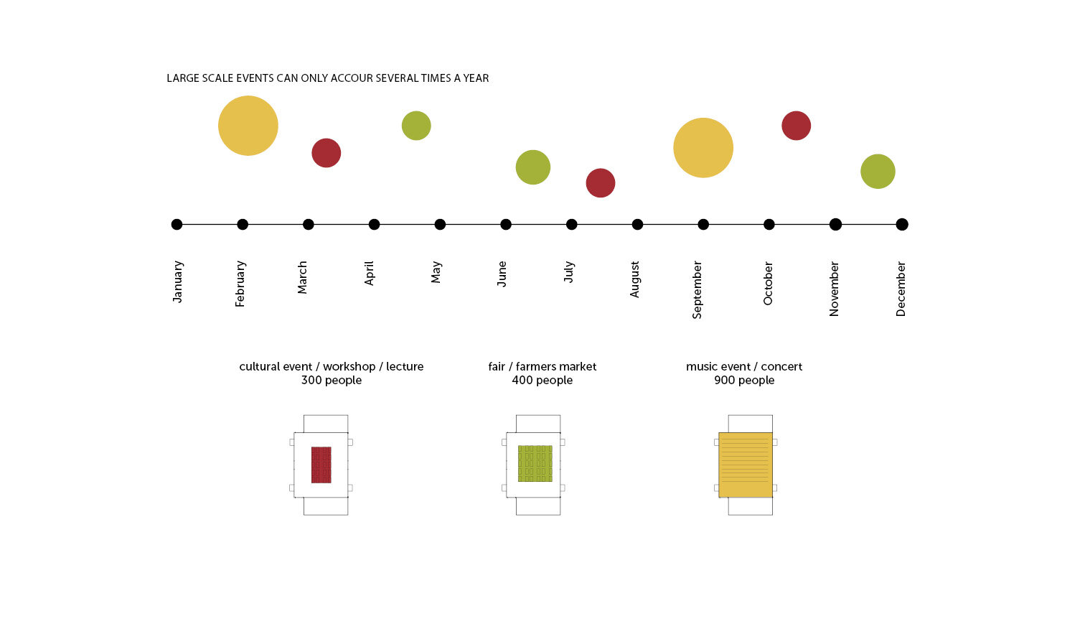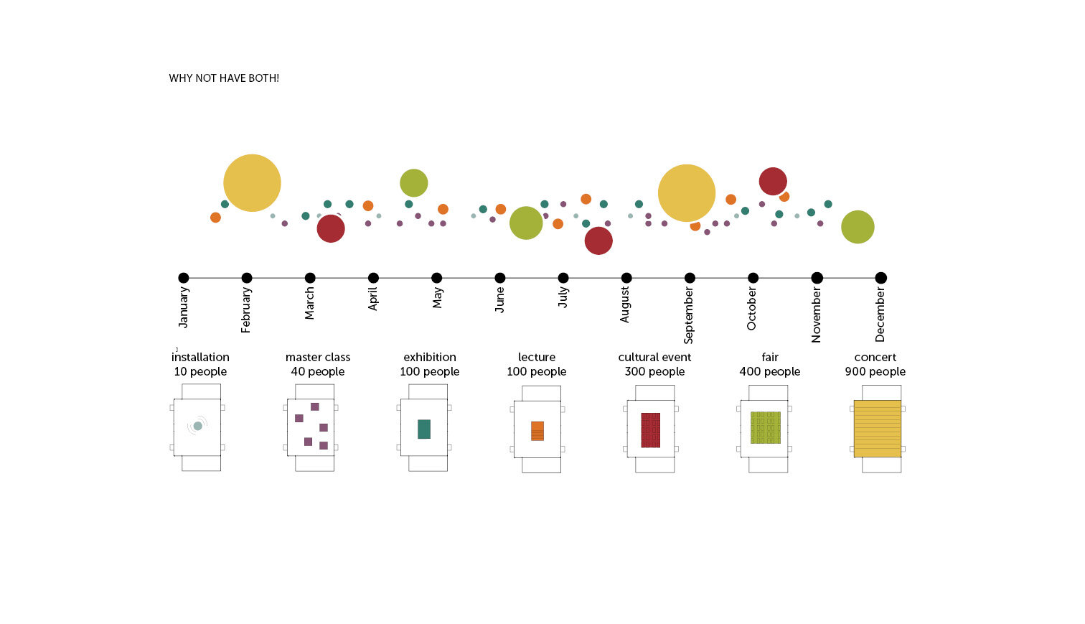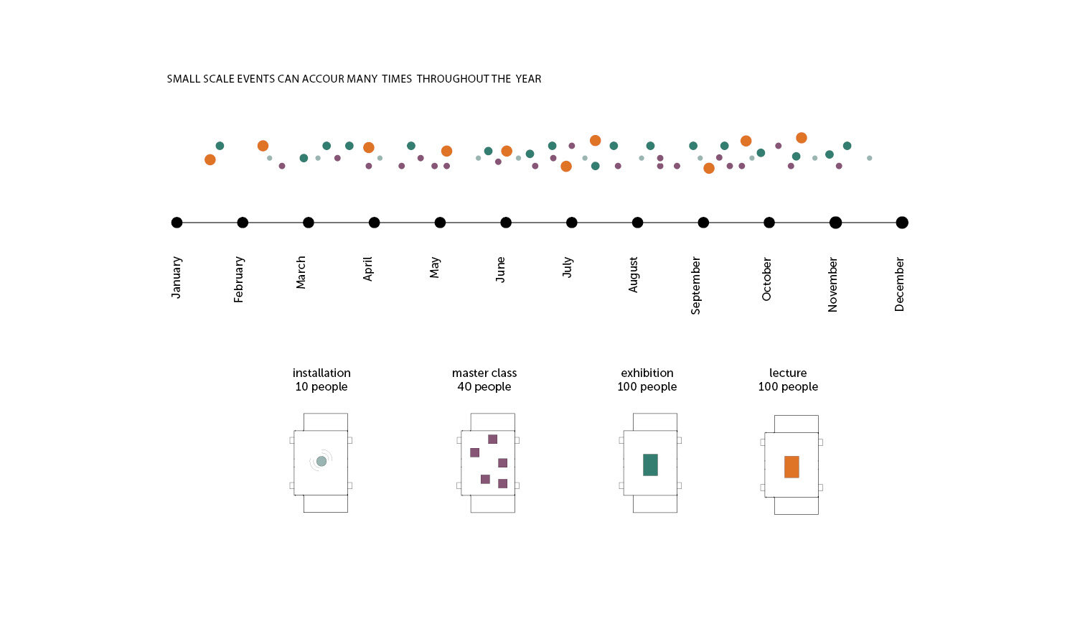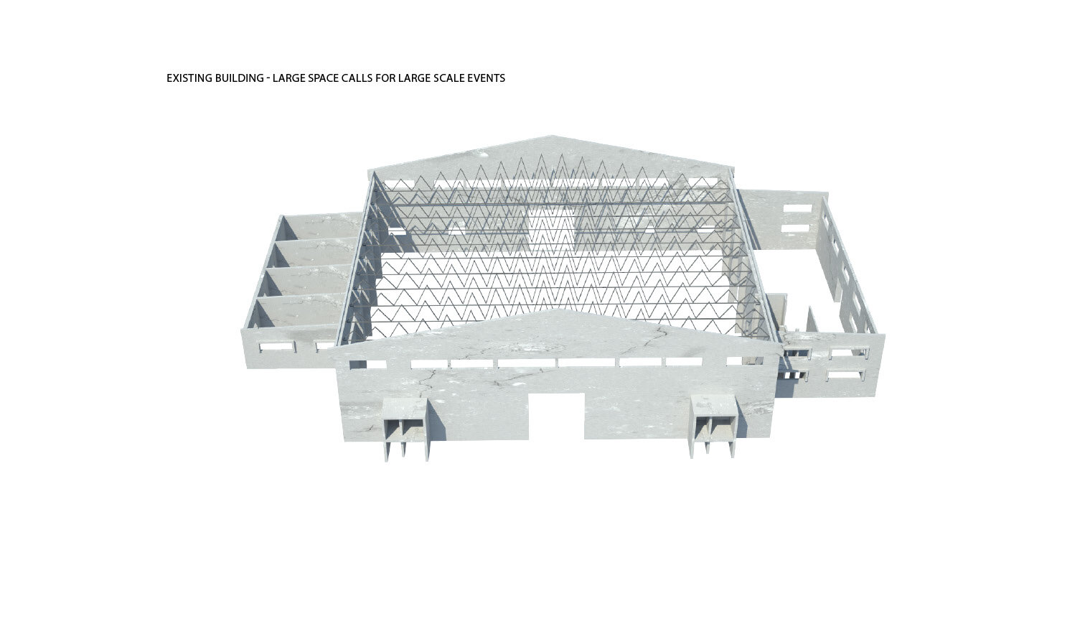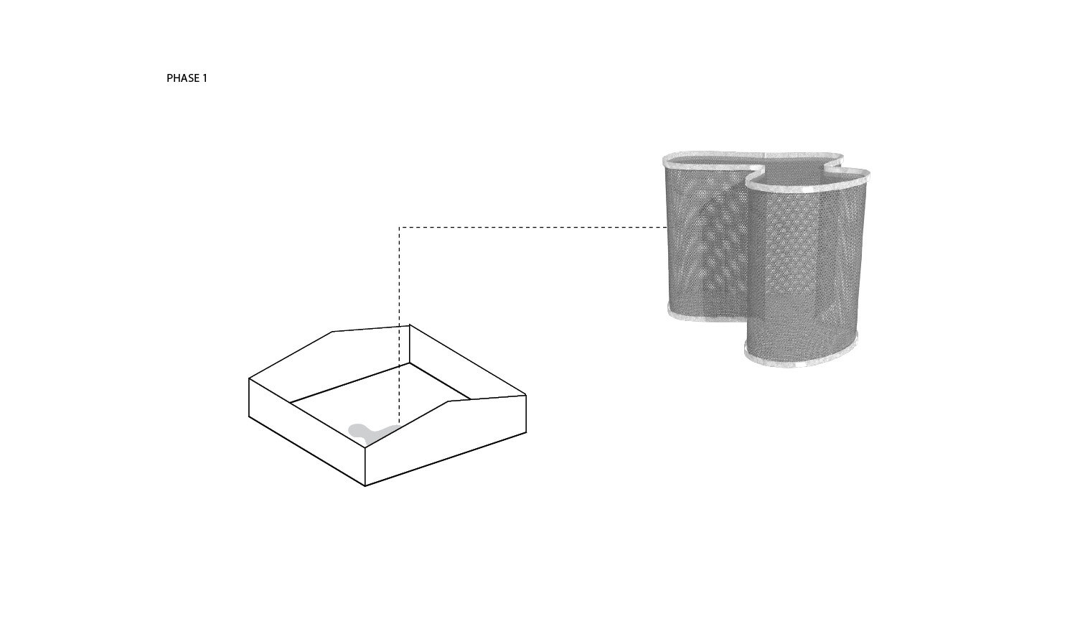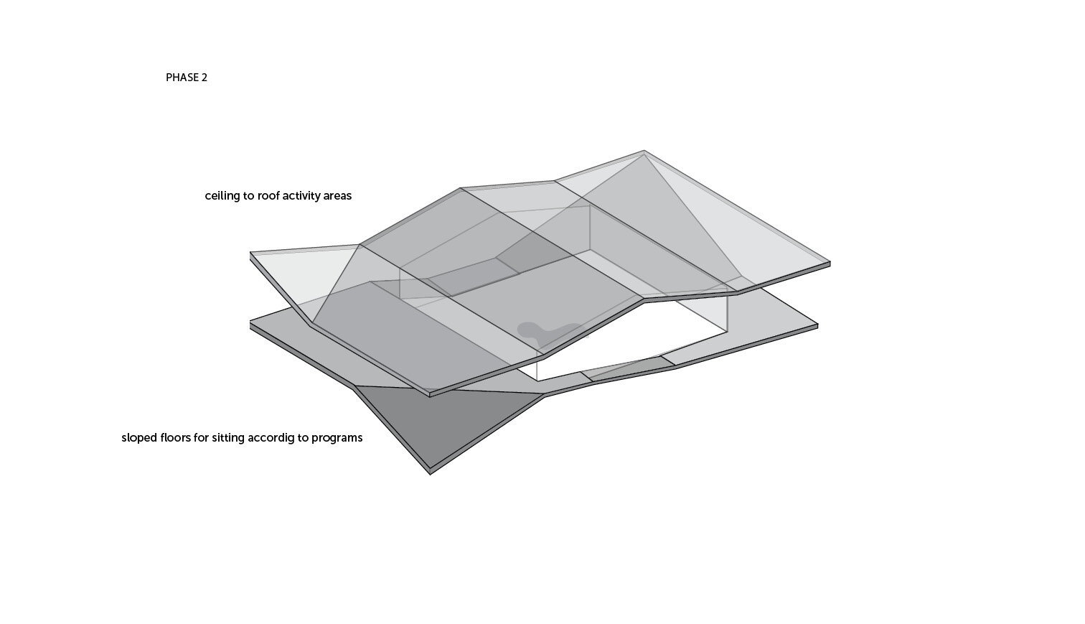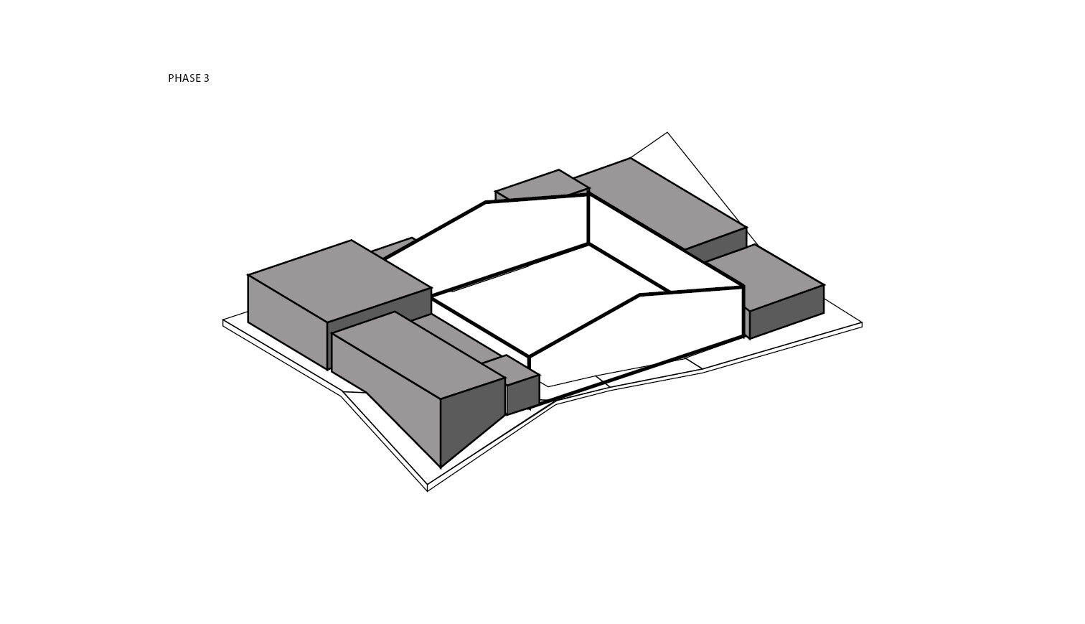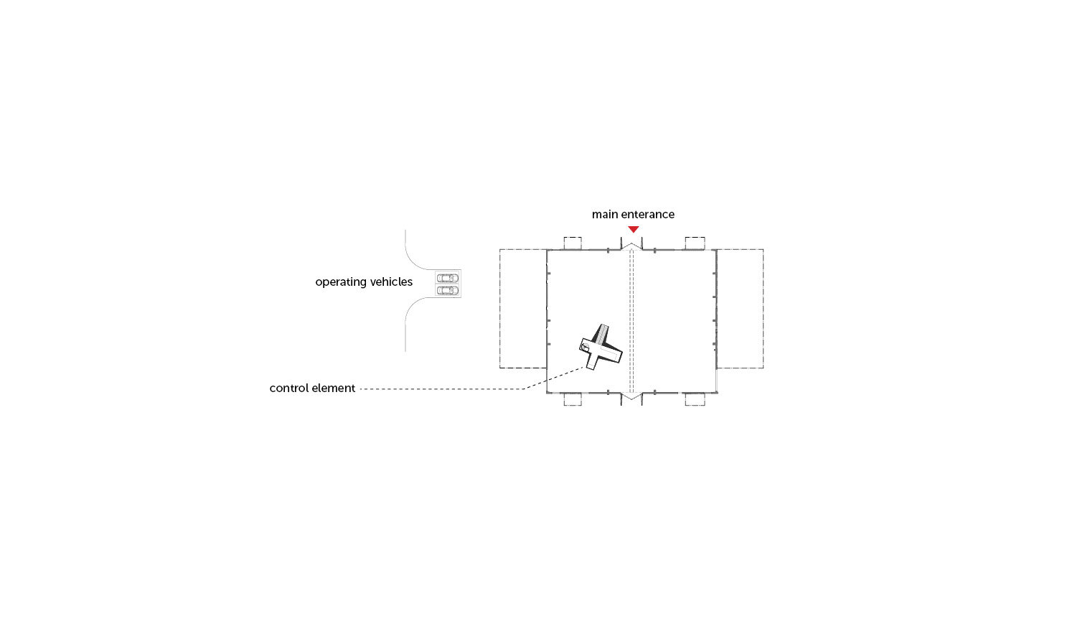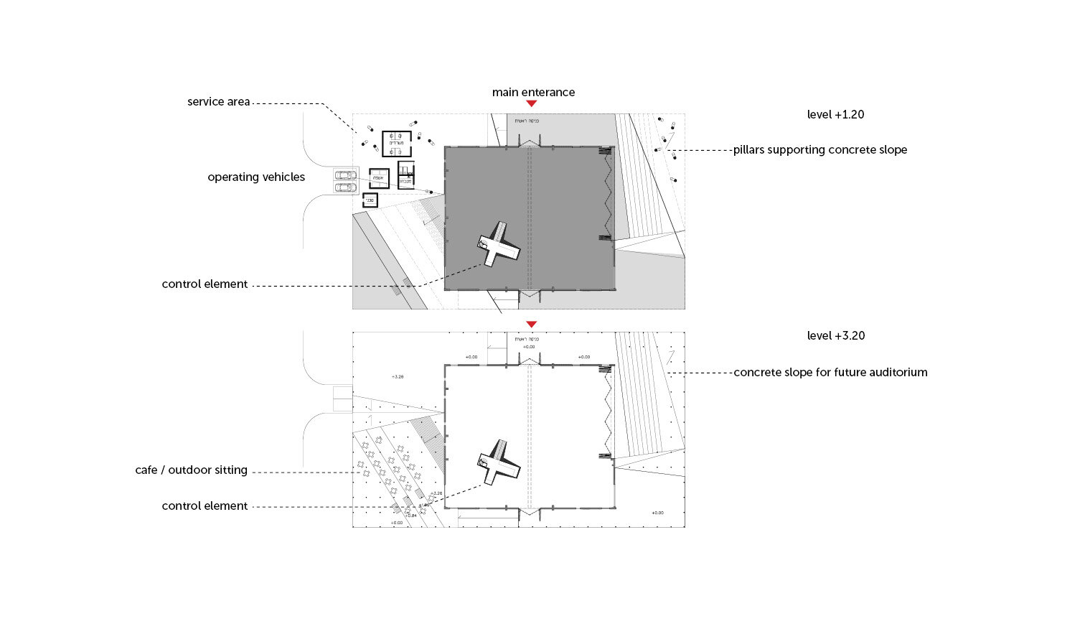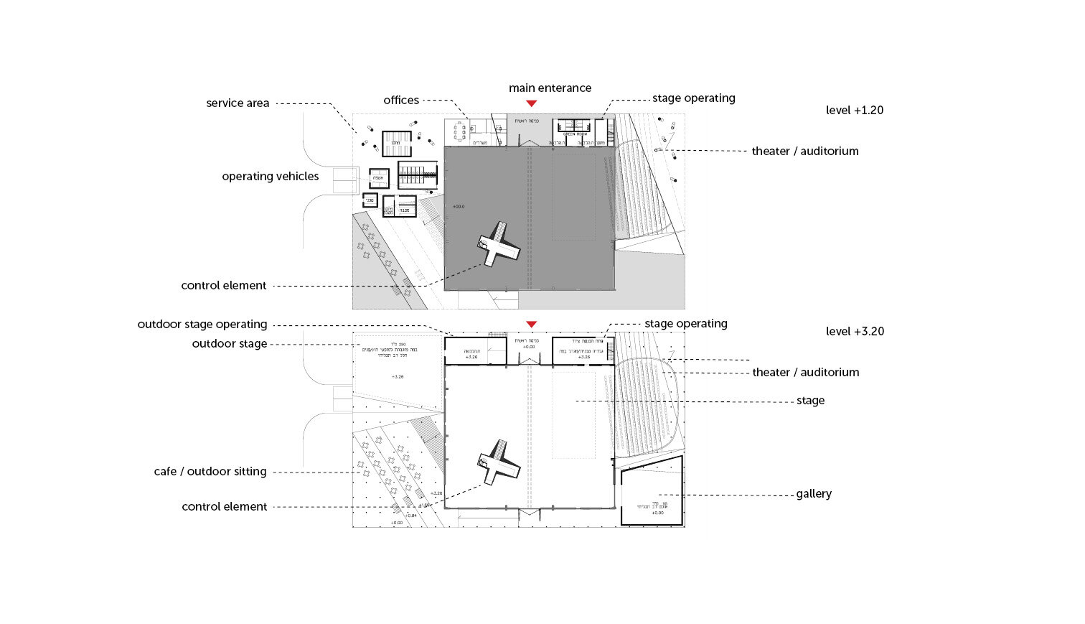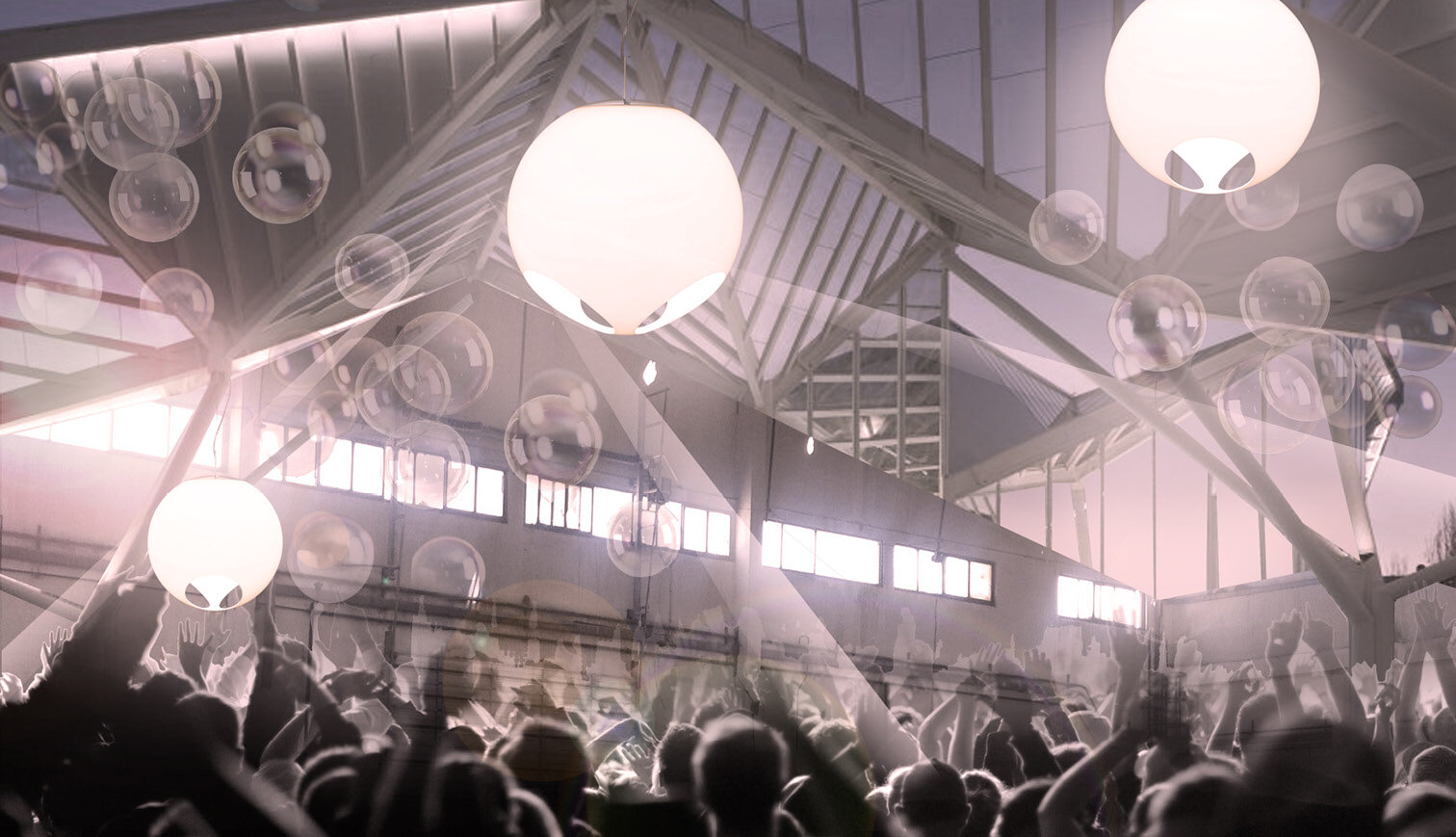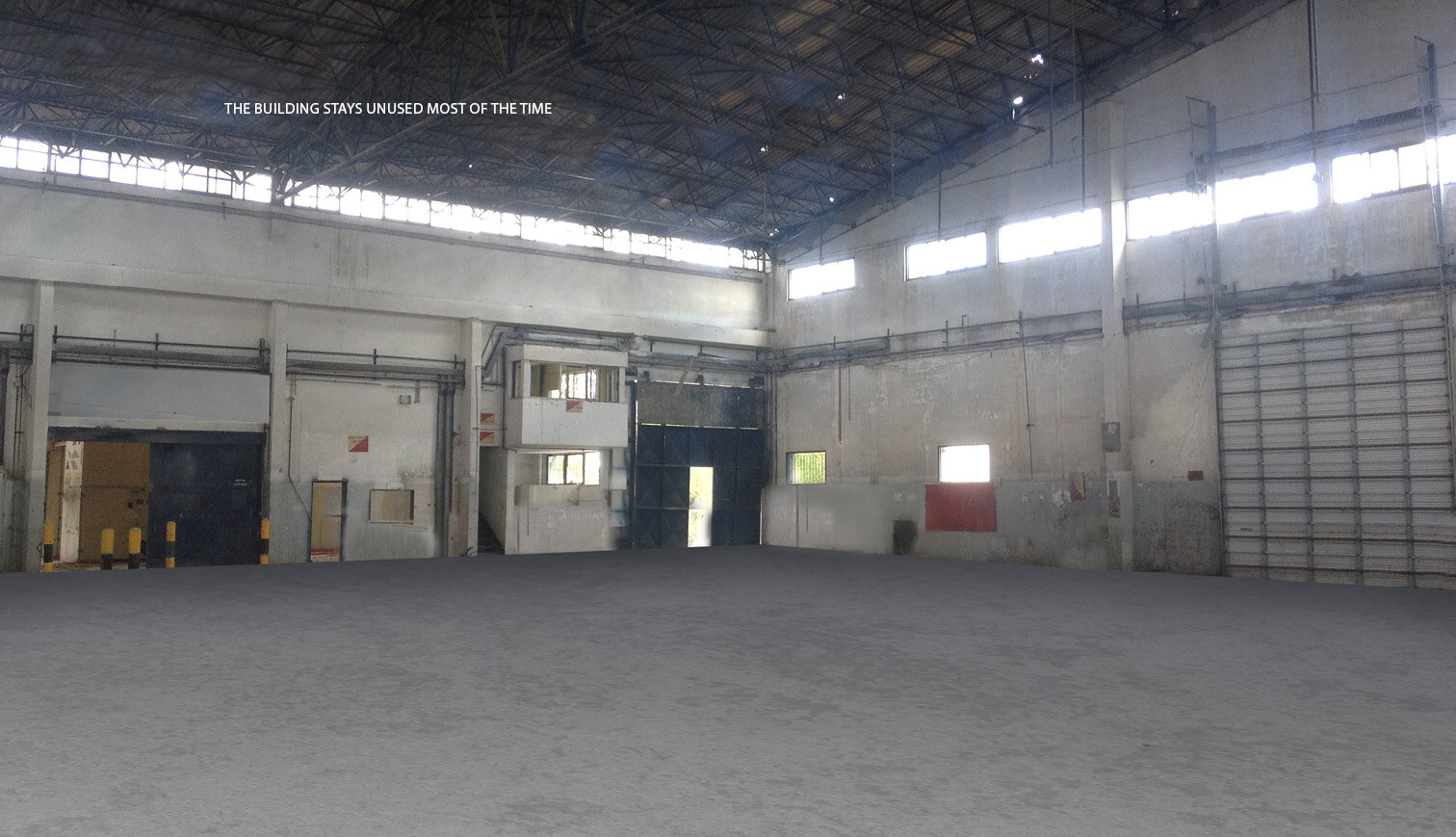The existing hangar is a large space of over 1000 m² capable of accommodating large scale events such as rock concerts, fairs and farmers markets several times a year. Smaller scale events during the rest of the year can consist of lectures, art exhibitions, installations, master classes etc. These specific events will keep the center active all year round, but the unique qualities of this large space may be lost when adjusted for small events. On the other hand, if the large space is maintained, it will be kept unused for long periods. The design will maintain the space's ability to host several large scale events throughout the year, and at the same time allow for smaller scale events in between.
The development of the project will be divided into three phases due to lack of initial funds.
