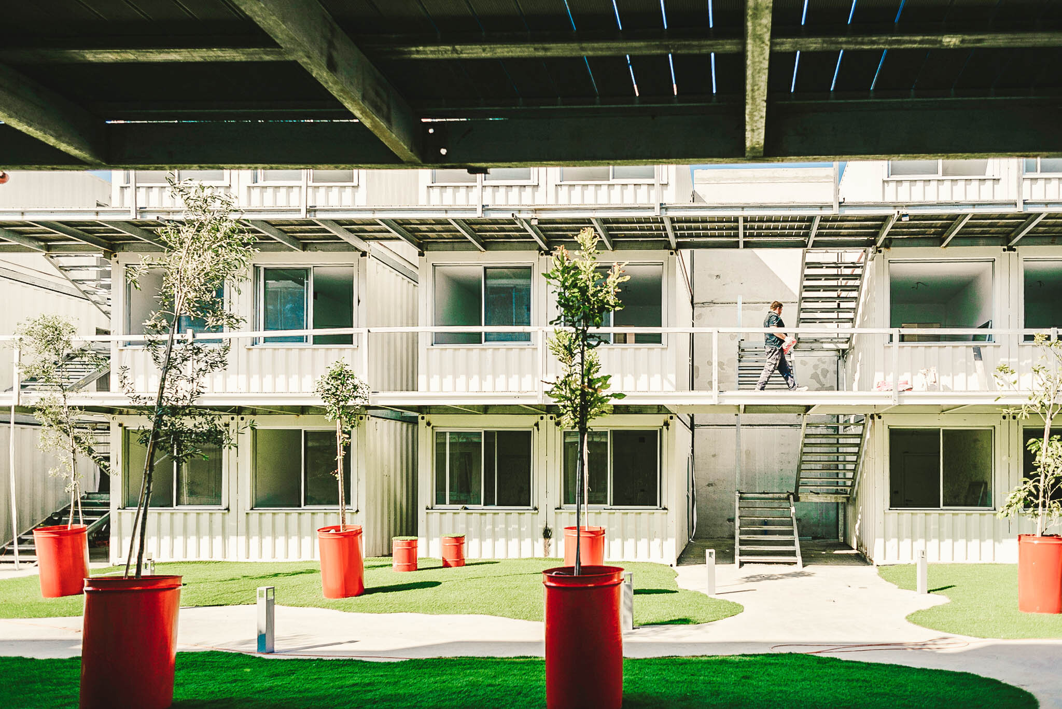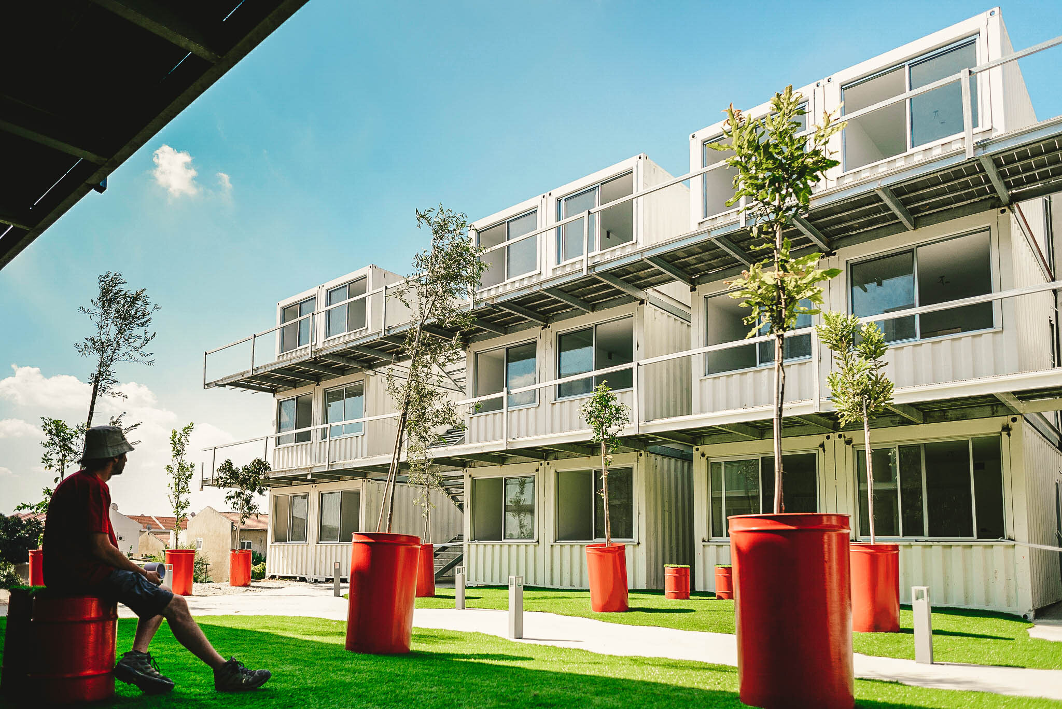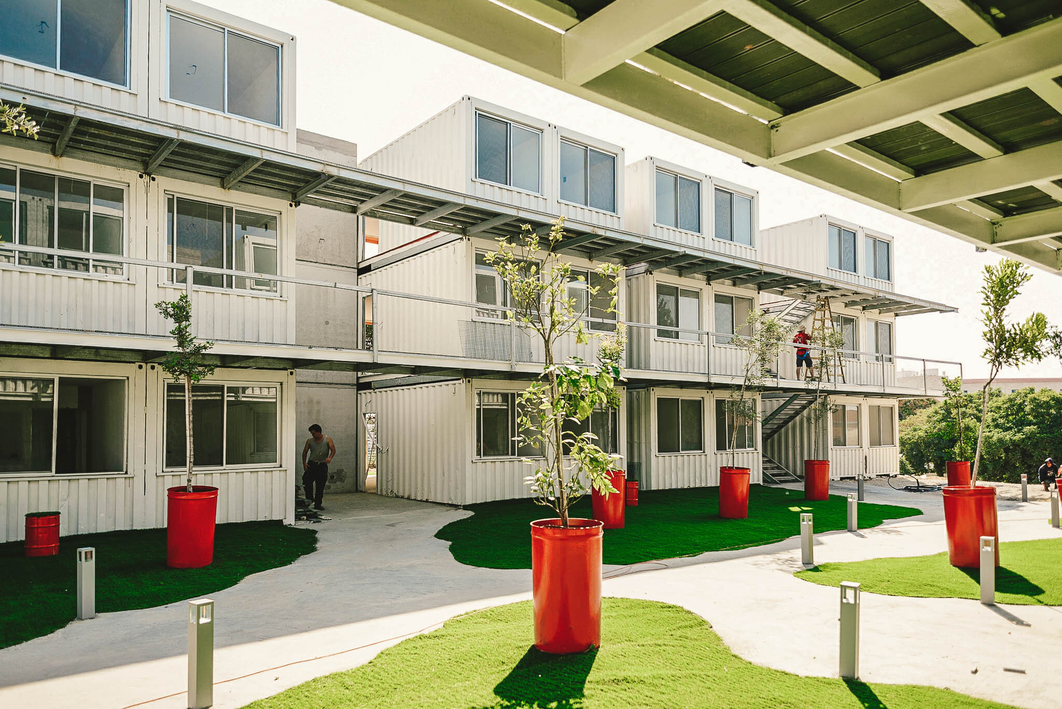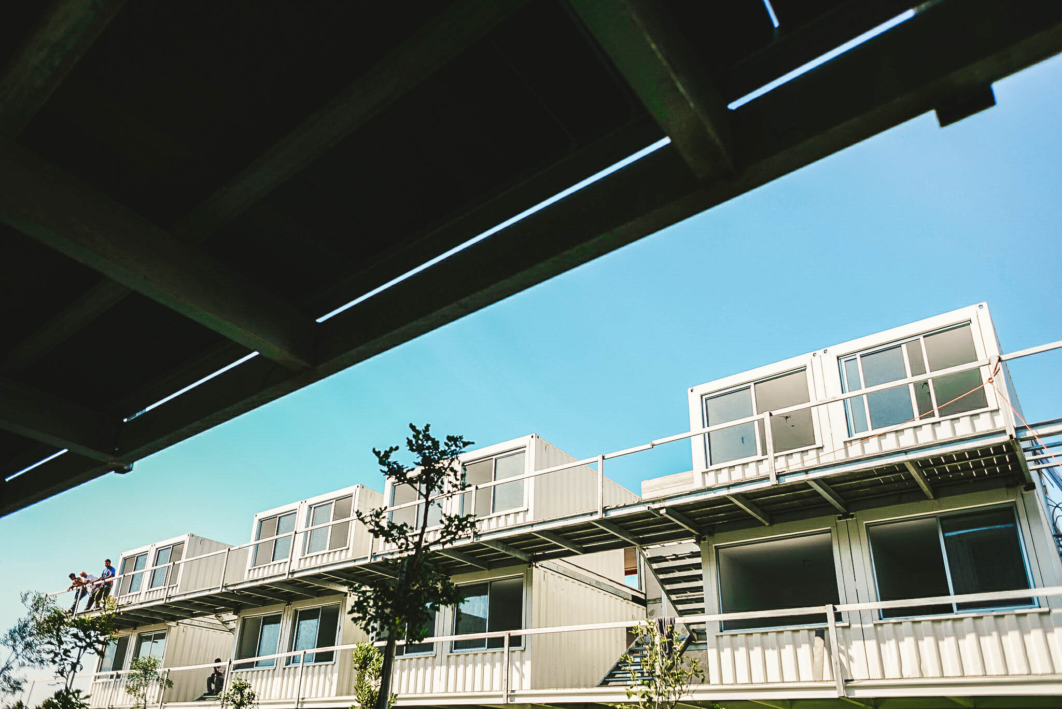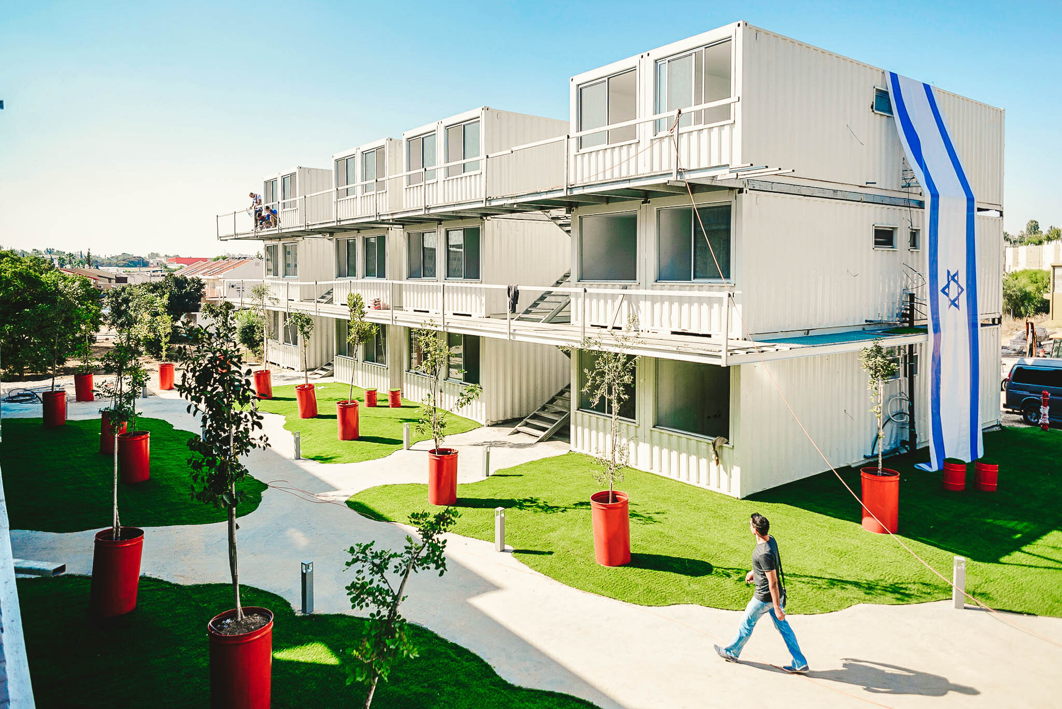The site is located on a hill in the city center of Sderot, south Israel, where an abandoned school exists. This existing situation disclosed the opportunity for to connect the project with the city center. The old school’s classes were reused and turned into a students’ center. The students’ apartment units are made from used cargo containers that have been transformed to be habitable, and were arranged in rows facing north-south to create outdoor spaces between them for the students’ benefit.
The biggest constraint the project faced though was the lack of time. So the design strategy was to “buy” time.
Each decision that was taken allowed the designers to examine more possibilities, and delay other decisions for a later phase when mores issues will be cleared. The design was reduced into 3 elements: Left container, right container and a shelter unit between them, that functions both as a constructive element, and as a necessary part of each apartment in this high tension area. Each container became a 60 m², 2 bedroom apartment for 2 students. During the design process the containers were stored in a nearby site, and the shelters were being manufactured in a nearby factory. Once the building permit was received, the project was piled up within two weeks. The project inhabits up to 300 students from the nearby Sapir College.
