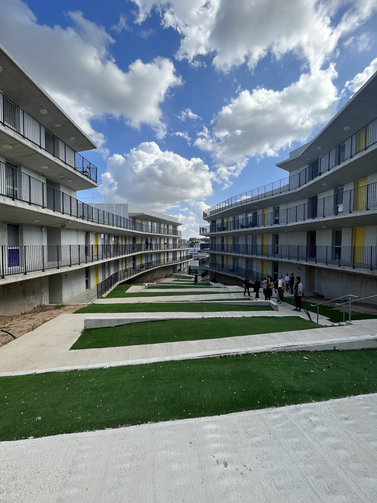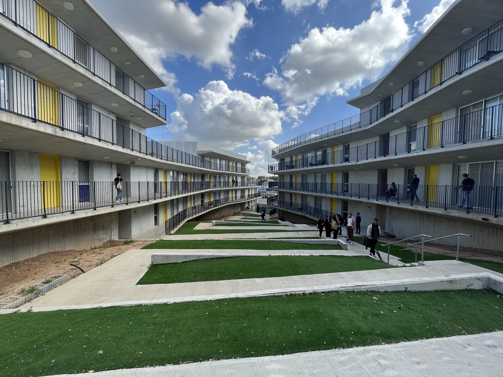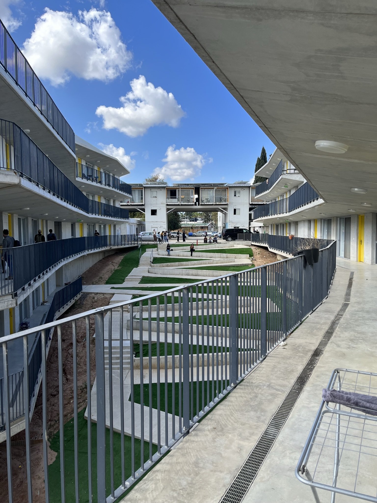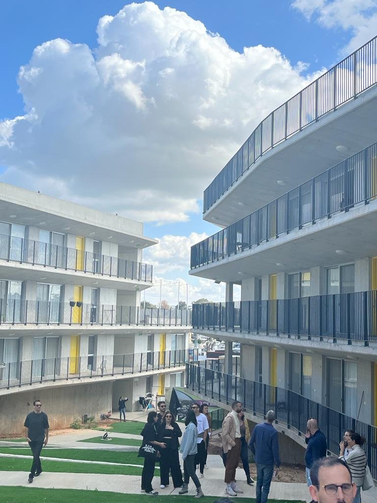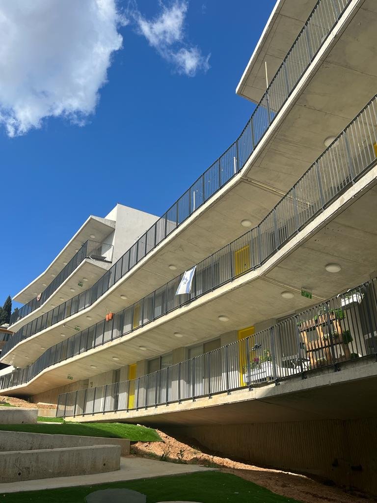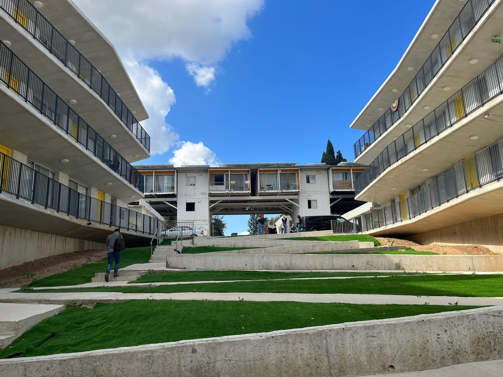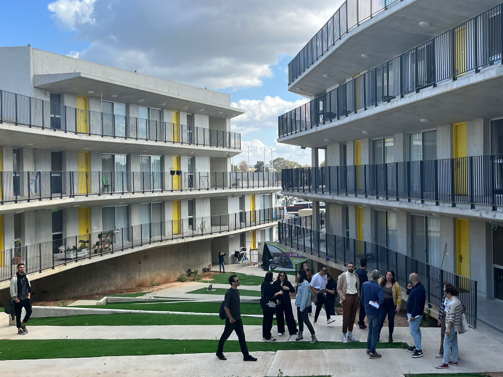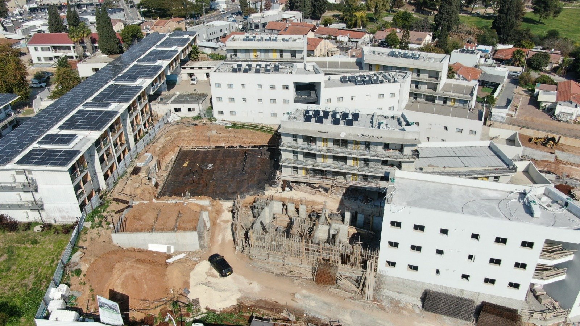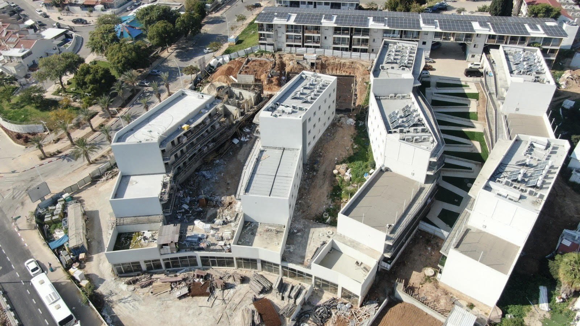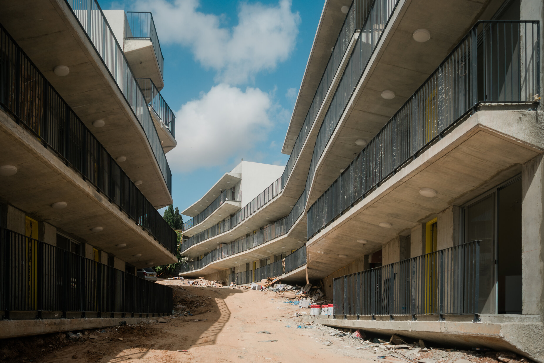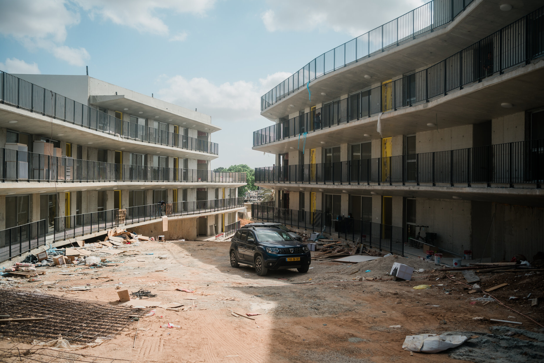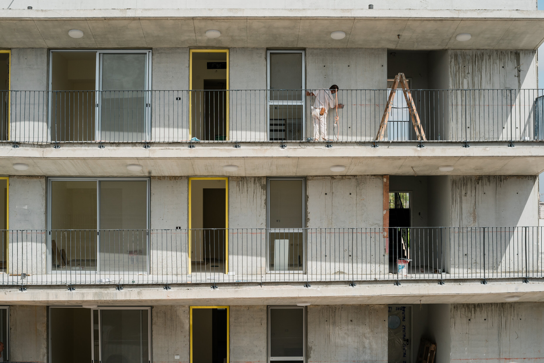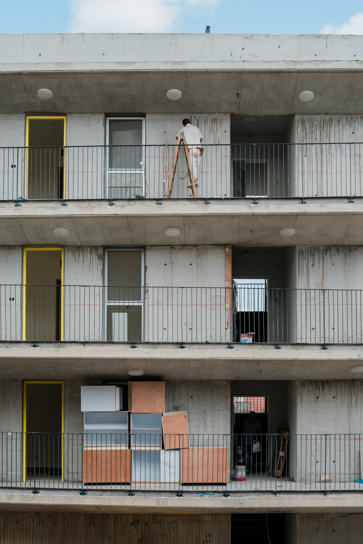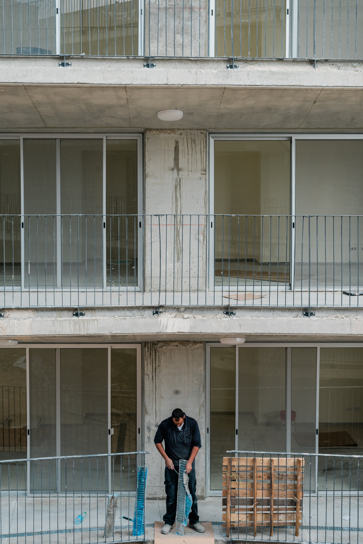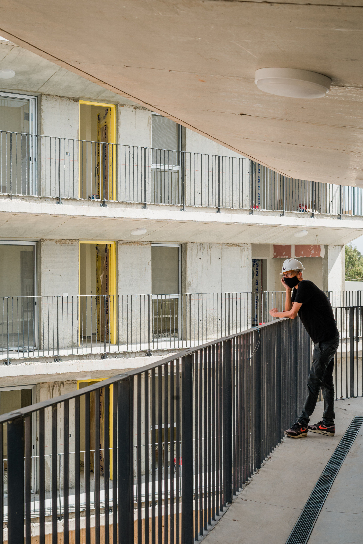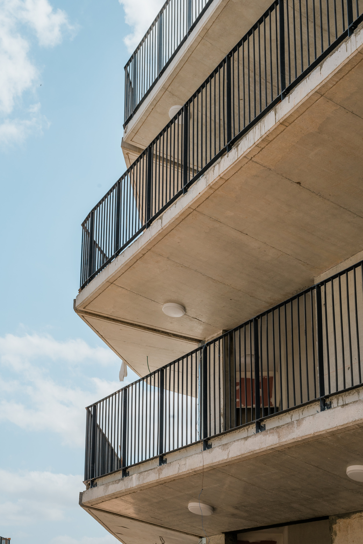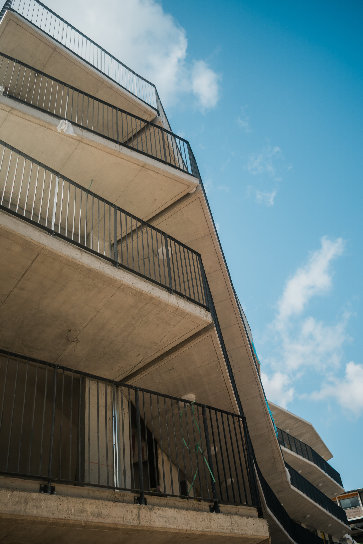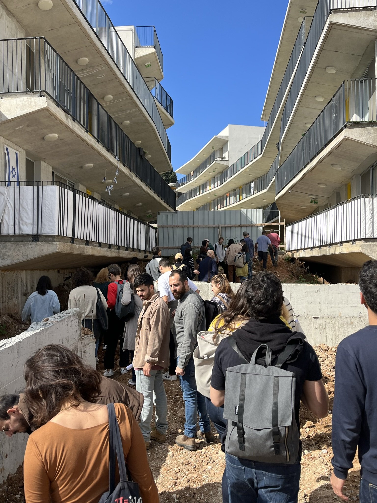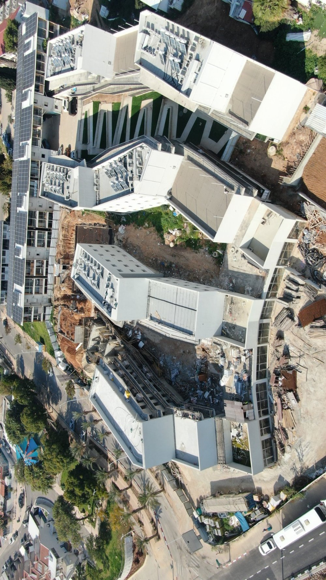Due the success of our first student housing village in Sderot, completed in 2014, which included a student housing complex of 110 beds and was designed and built within only 5 months, we were commissioned to proceed with the design of the second phase of the project. The conclusion of the project’s phase 1 resulted in the revival of the city’s center, therefore the municipality decided to design and build a second phase for the project, which included 300 beds in 150 apartments this time, expanding the housing capacity. The second phase of the student housing is larger than its predecessor and is also being built with a more traditional construction method using concrete, contrasting the container structure used for phase 1.
Our main concept is based on two goals. The first is the urban context; the project establishes a connection between its location from the northern part of Sderot to the city center, where one can find the main market and other civil and public buildings. The second one was to allow students’ social life to occur on the balconies overlooking the main public path that connects the two city parts. The balcony area acts as gathering points for students and enhances the social aspect of the project. This allows views over Sderot, creating a direct link between the student village and the city.
With those objectives in mind, we designed four finger-like structures climbing down from the hill towards the city center. These buildings establish three different urban spaces; the first one is on the main street, while the second and third ones are designed to house more private gatherings. Moreover, the buildings’ design provides the village with a new public square hosting several commercial uses.
Each student unit has the capacity to accommodate 2 -3 students, providing them with a full range of facilities such as a living room, kitchen and baths.
